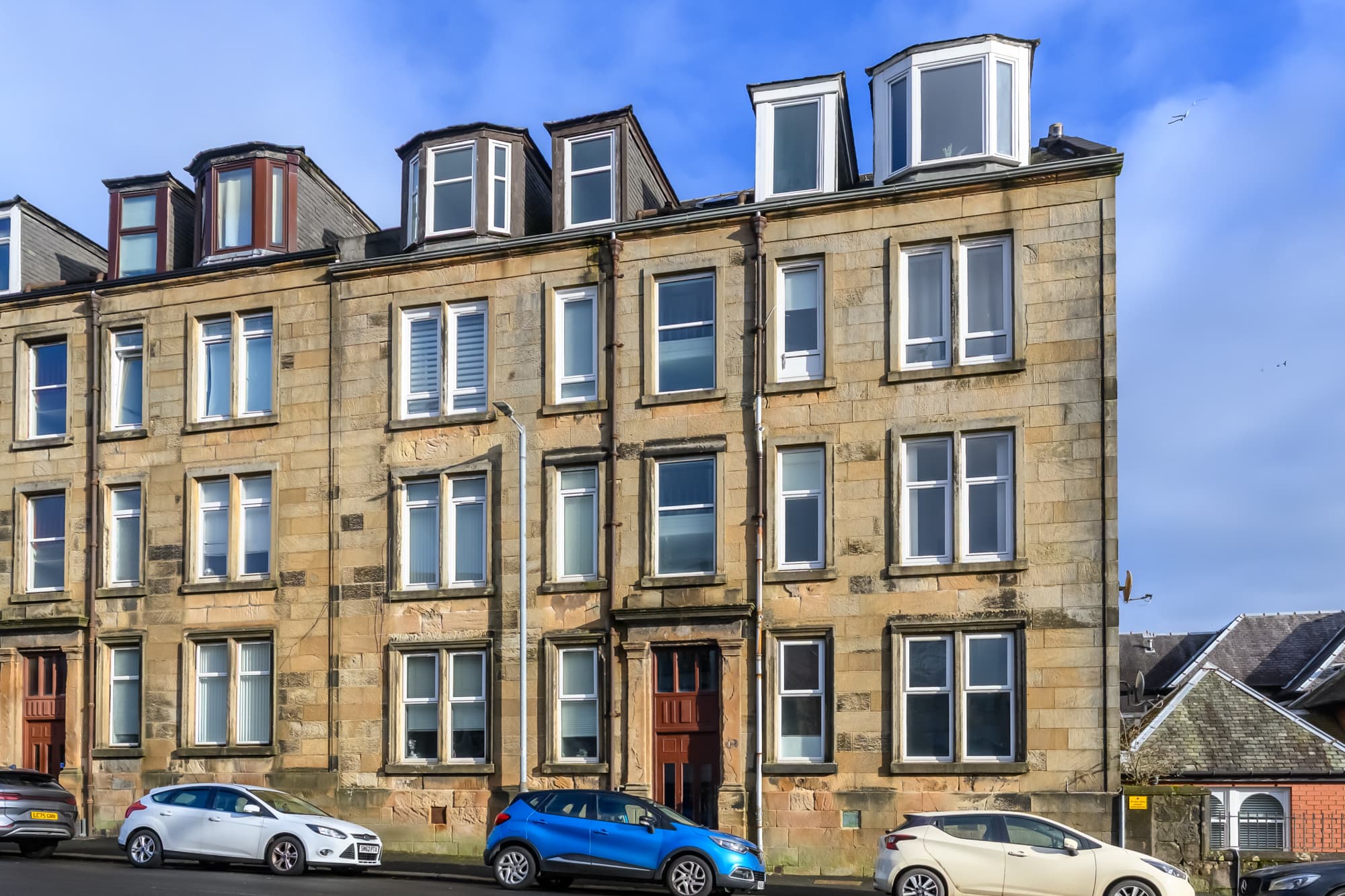
We tailor every marketing campaign to a customer’s requirements and we have access to quality marketing tools such as professional photography, video walk-throughs, drone video footage, distinctive floorplans which brings a property to life, right off of the screen.
Accommodation on offer includes lounge, two bedrooms, bathroom and kitchen The lounge is a spacious room with large wooden framed windows which allow light to flood in. There is also statement intricate cornicing framing the room. Both bedrooms are doubles The bathroom includes shower. and wash hand basin. The WC includes WC and wash hand basin.The large kitchen boasts both over and under counter cabinets and integrated appliances include hob, oven and extractor. As well as a breakfast bar area there is plenty of space for a dining table making this a great family space to come together. Outside, a large rear communal garden. Royal Street is in a fantastic location, within walking distance of schools, shops, restaurants, ferry, bus and rail links.Information provided in these particulars is for guidance only and complete accuracy cannot be guaranteed by McArthur Scott. They do not form part of any missives. You should rely on your own enquiries and due diligence at all times and seek your own advice and verification on any particular point. The Home Report should also be consulted for further clarification. All measurements given are approximate and to the longest and widest points. No apparatus, equipment, fixture or fitting has been tested and no warranty can be given as to their working order. Items shown in photographs are not necessarily included in the price.

