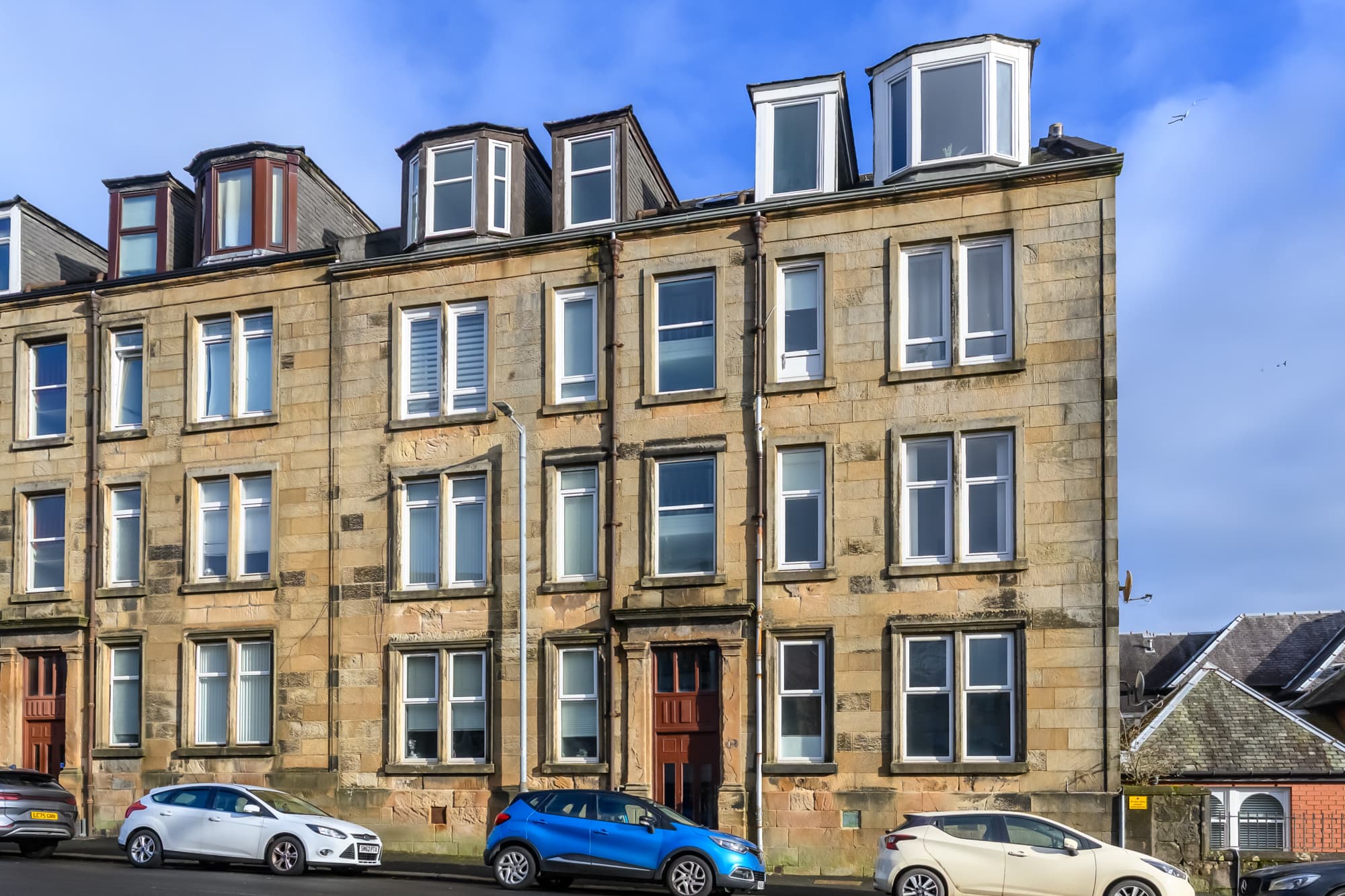
We tailor every marketing campaign to a customer’s requirements and we have access to quality marketing tools such as professional photography, video walk-throughs, drone video footage, distinctive floorplans which brings a property to life, right off of the screen.
ith peaceful, leafy surroundings and generous proportions throughout, this home is perfect for those seeking comfort, style and convenience in equal measure.
Step through the secure entry into a welcoming hallway that sets the tone for the rest of the property—bright, airy and beautifully presented. The spacious lounge is flooded with natural light from the large picture window, creating a calm and inviting atmosphere. With soft-toned flooring, elegant wall finishes and enough room for both lounging and dining, it’s a space designed equally for quiet evenings and sociable weekends.
Just off the hall, the newly upgraded kitchen is a standout feature—designed with both function and flair in mind. Matte white cabinetry, warm wood-effect worktops and subtle gold hardware combine for a contemporary yet timeless look. A large window frames views of mature trees, bringing a lovely sense of tranquillity to the space while you cook or enjoy your morning coffee.
Both bedrooms are generous doubles, each with its own personality and charm. Bedroom 1 offers a peaceful retreat at the rear of the property, with space for freestanding furniture and plenty of room to unwind. Bedroom 2 bursts with style and character thanks to its botanical feature wall and light-filled outlook—ideal as a main bedroom, stylish guest room, or even a work-from-home haven.
The bathroom is sleek and fresh, finished in a crisp white suite with modern tiles and chrome fittings. It's the perfect place to start your day feeling refreshed or wind down in the evening.
Additional benefits include gas central heating, double glazing, private residents’ parking, and communal gardens.
Information provided in these particulars is for guidance only and complete accuracy cannot be guaranteed by McArthur Scott. They do not form part of any missives. You should rely on your own enquiries and due diligence at all times and seek your own advice and verification on any particular point. The Home Report should also be consulted for further clarification. All measurements given are approximate and to the longest and widest points. No apparatus, equipment, fixture or fitting has been tested and no warranty can be given as to their working order. Items shown in photographs are not necessarily included in the price. Full details of the property including but not limited to construction type, associated running costs and any details of current utilities are contained within the home report which can be obtained by submitting an enquiry for this property.
Lounge 15' 5" x 15' 5" (4.70m x 4.70m)
Kitchen 10' 2" x 7' 10" (3.10m x 2.40m)
Bedroom 1 14' 9" x 11' 2" (4.50m x 3.40m)
Bedroom 2 11' 10" x 11' 2" (3.60m x 3.40m)
Bathroom 6' 7" x 6' 3" (2.00m x 1.90m)

