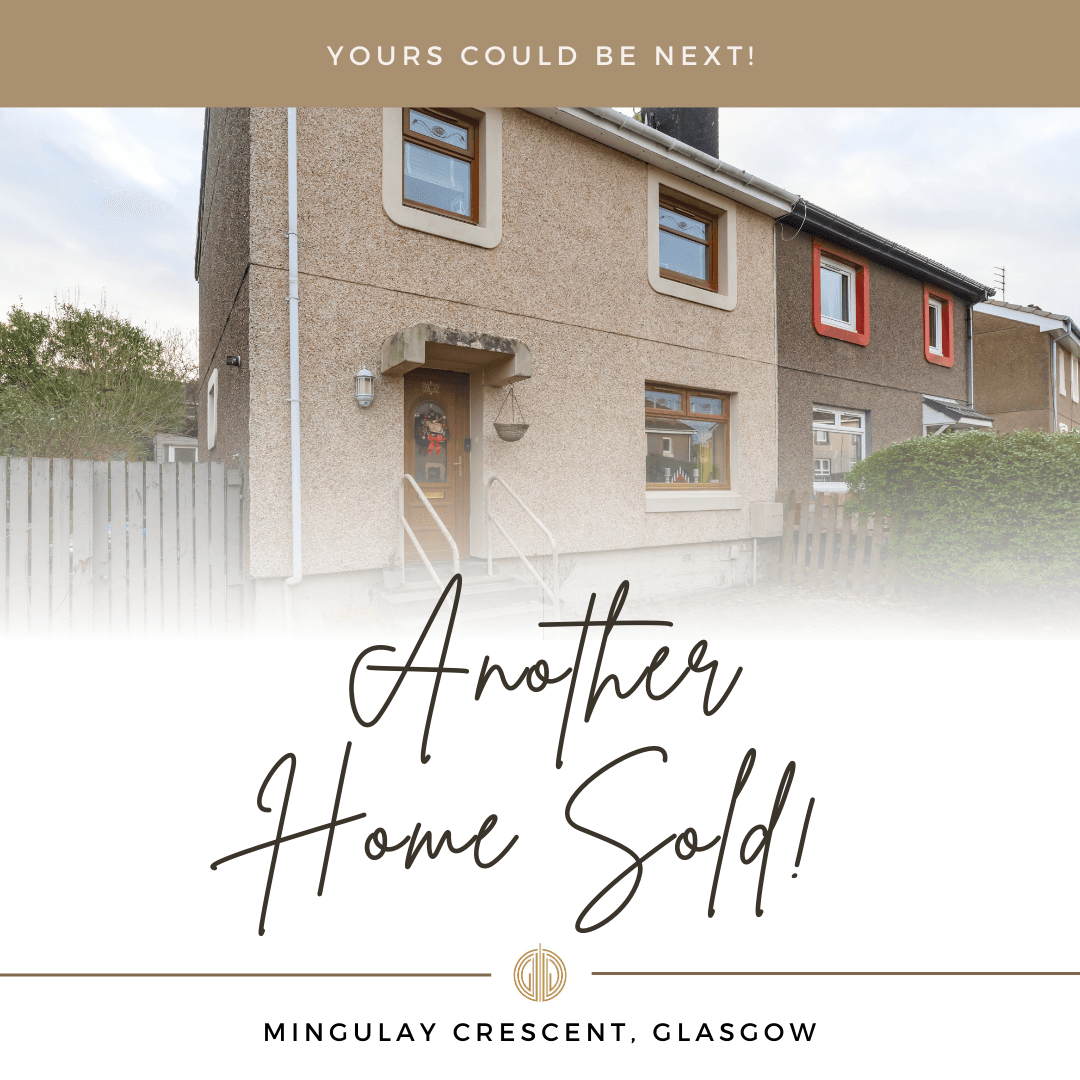
We tailor every marketing campaign to a customer’s requirements and we have access to quality marketing tools such as professional photography, video walk-throughs, drone video footage, distinctive floorplans which brings a property to life, right off of the screen.
Accommodation on offer includes lounge, kitchen, dining room, three bedrooms, bathroom and cloakroom.On the ground floor there is a large kitchen offering contemporary floor and wall mounted units, integrated appliances include hob, oven and extractor, with additional space for washing machine. The dining room is accessed via an archway from the kitchen making this a fantastic social area to gather with friends and family.The guest cloakroom is conveniently located on the ground floor, offering sink and WC. The mid level of this fabulous home offers a spacious family lounge, ideal for a cosy retreat at the end of the day. Additionally you will find a bedroom on this level which is a great space for additional family members. On the upper level there are two spacious bedrooms which can easily accommodate a double bed and additional floor standing furniture. The modern family bathroom offers a large shower enclosure with shower and stylish shower screen, vanity sink and WC. The room has been finished with modern wet wall throughout. This lovely home not only offers generous living space, it is located in central Greenock offering variety of lifestyle options.Tenure : Heritable TitleEPC : CCouncil tax band BInformation provided in these particulars is for guidance only and complete accuracy cannot be guaranteed by McArthur Scott. They do not form part of any missives. You should rely on your own enquiries and due diligence at all times and seek your own advice and verification on any particular point. The Home Report should also be consulted for further clarification. All measurements given are approximate and to the longest and widest points. No apparatus, equipment, fixture or fitting has been tested and no warranty can be given as to their working order. Items shown in photographs are not necessarily included in the price. Full details of the property including but not limited to construction type, associated running costs and any details of current utilities are contained within the home report which can be obtained by submitting an enquiry for this property. It is assumed there is no EV charger available at this property.


