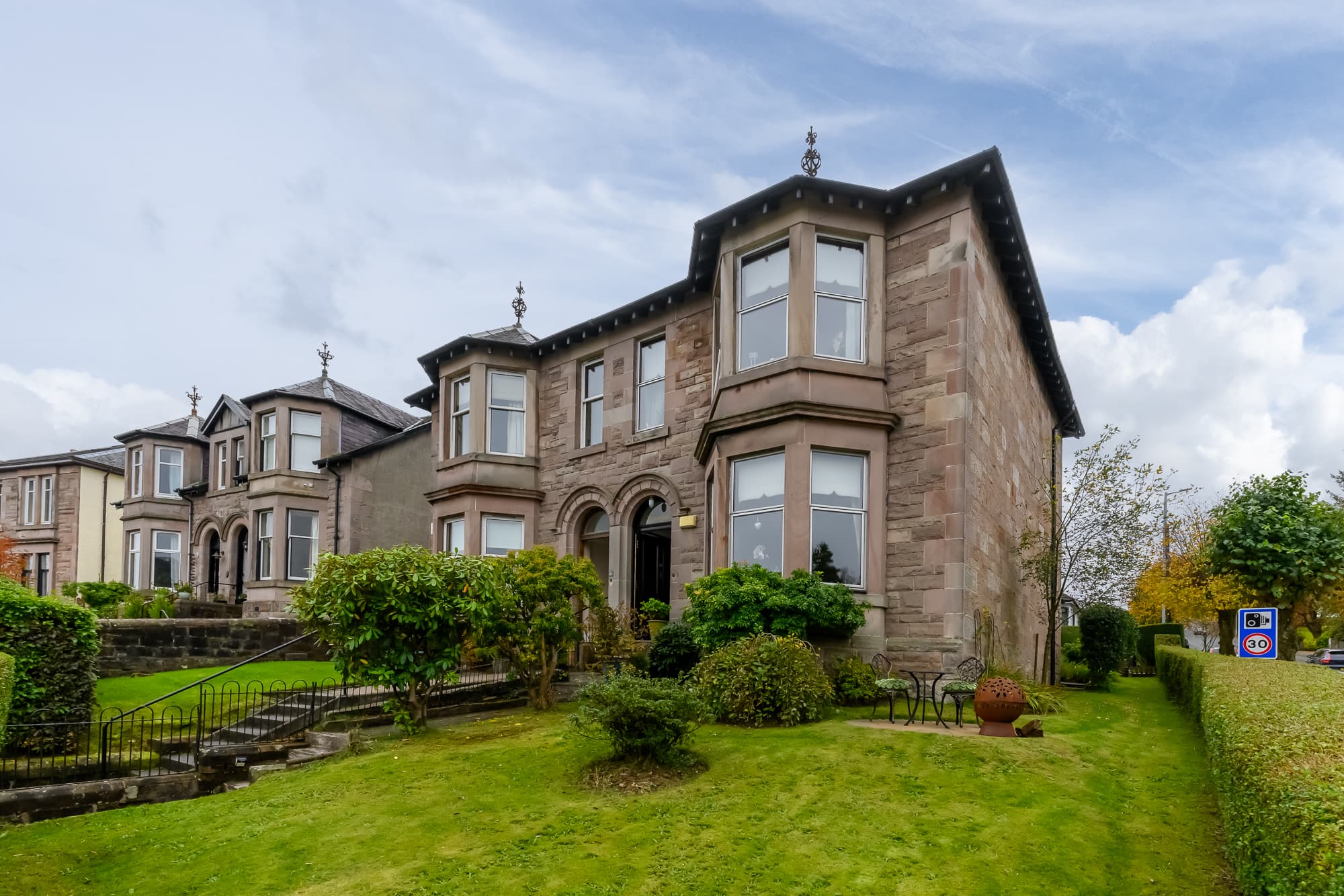
We tailor every marketing campaign to a customer’s requirements and we have access to quality marketing tools such as professional photography, video walk-throughs, drone video footage, distinctive floorplans which brings a property to life, right off of the screen.
As you approach this beautiful property, the front garden welcomes you, hinting at the elegance within. Step through the entrance, and you're greeted by a spacious hallway which is tastefully decorated.The fabulous open plan lounge and kitchen is the perfect social space, sunlight streams in through large windows, bathing the interior in natural light and showcasing the panoramic views beyond. The modern kitchen offers sleek cabinets and Quartz worktops, as well as the benefit of a breakfast bar area, this area also features Bosch appliances including integrated fridge, dishwasher, oven, hob and extractor. The lounge area also features a wood burner to compliment any chilly evening, while the access to the balcony via the lounge gives the perfect balance of watching the sun rise and basking in the sun on the warmer days.The spacious dining room features a beautiful fire with wood surround, this room also benefits from access to the balcony area, a perfect extension to enjoy drinks with gathering family and friends. This room also offers the option of being used as a fifth bedroom adding that potential extra family space. On the ground floor you will also find two bright and airy bedrooms which have both been tastefully decorated with one featuring built in wardrobe space.The contemporary bathroom is complimented by floor to ceiling tiling, large shower cubicle, vanity sink and WC.Upstairs you will find a further two bedrooms, which are flooded with light from the velux style windows, offering comfortable accommodation for family members or guests.A new boiler has recently been installed in the property, and the roof has been re-slated. Another fabulous feature of this home lies below, where an expansive basement presents endless possibilities for customisation and expansion. The generous square footage offers a versatile space that could easily be transformed into a media room, home gym, office, or even a separate living quarters, providing flexibility to suit your lifestyle and needs.Outside, the immense garden offers plenty of options to please any family or green fingered individual. This area features a large greenhouse and mature fruit trees including apple, pear and plum trees!This property also features an allocated garage. Recent upgrades have also taken place to the roof and windows also. Tenure : Heritable TitleEPC : DCouncil tax band FInformation provided in these particulars is for guidance only and complete accuracy cannot be guaranteed by McArthur Scott. They do not form part of any missives. You should rely on your own enquiries and due diligence at all times and seek your own advice and verification on any particular point. The Home Report should also be consulted for further clarification. All measurements given are approximate and to the longest and widest points. No apparatus, equipment, fixture or fitting has been tested and no warranty can be given as to their working order. Items shown in photographs are not necessarily included in the price. Full details of the property including but not limited to construction type, associated running costs and any details of current utilities are contained within the home report which can be obtained by submitting an enquiry for this property. It is assumed there is no EV charger available at this property.

