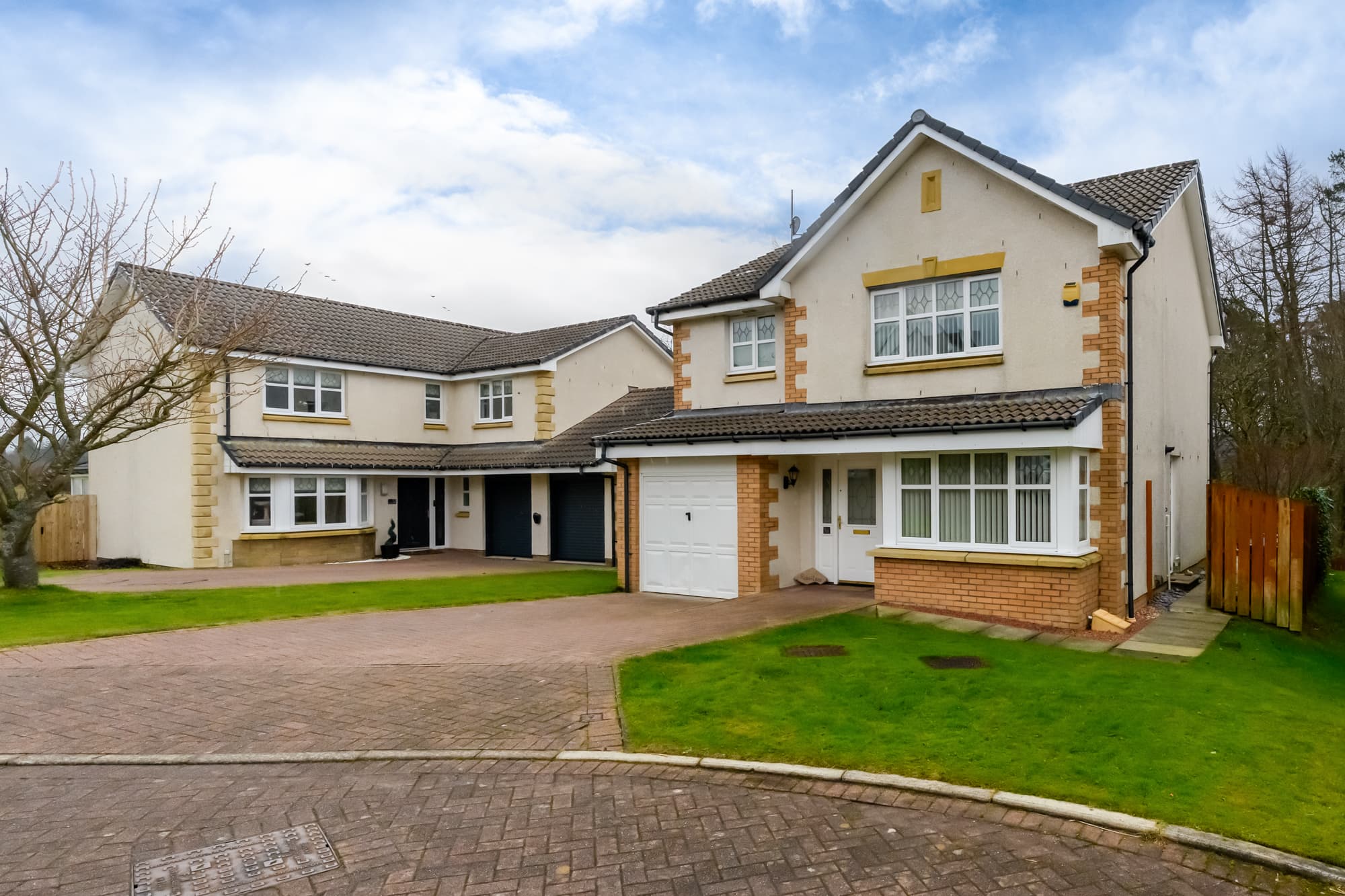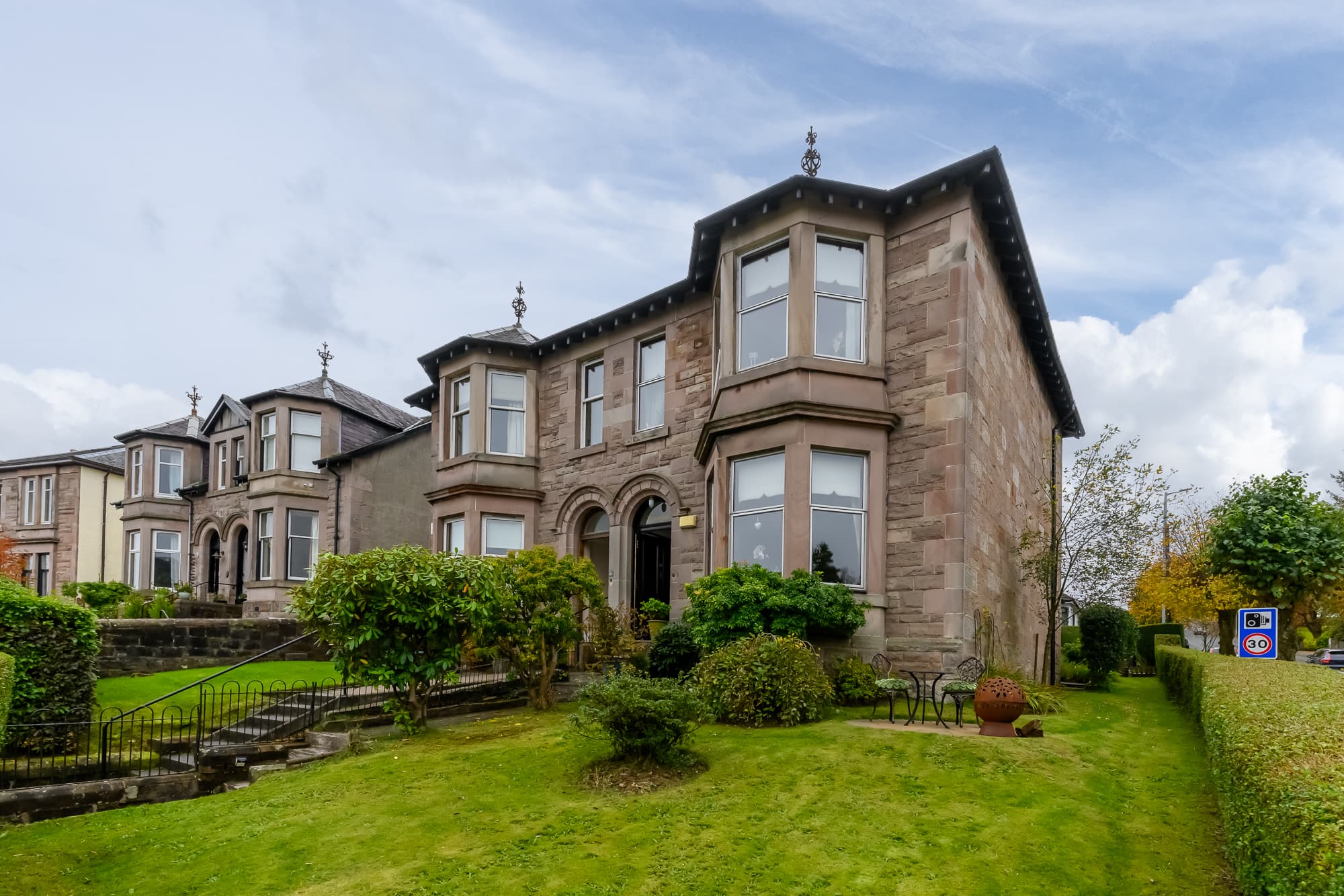
We tailor every marketing campaign to a customer’s requirements and we have access to quality marketing tools such as professional photography, video walk-throughs, drone video footage, distinctive floorplans which brings a property to life, right off of the screen.
Blending period features with contemporary touches, this immaculately presented four-bedroom home is ready to impress at every turn.
From the moment you arrive, the classic stone façade, detailed bay windows and decorative rooflines set the tone for this exquisite home. Step inside and you’re welcomed by a wide, elegant hallway with original wood balustrade and a striking stained-glass skylight — a true nod to the home's historic roots.
On the ground floor, two stylish reception rooms provide versatile space for entertaining or relaxing in comfort. The kitchen is a bold, contemporary space with sleek white cabinetry, warm wood worktops and a splash of vibrant colour — leading seamlessly to a bright and inviting conservatory that overlooks the private garden.
Upstairs, four beautifully appointed bedrooms offer restful retreats. The principal bedroom is particularly impressive, with its deep bay window and an eye-catching arched feature window that adds architectural charm and floods the room with natural light.
The bathroom is a sleek and modern space, thoughtfully designed with both function and flair in mind. Crisp white walls and bold black tiling create a striking contrast, while the large frosted windows invite in plenty of natural light without compromising privacy. A full-sized bath with chrome mixer tap and handheld shower offers a tranquil spot for soaking, while a separate curved glass shower enclosure adds convenience for busy mornings. Smart, minimalist fixtures and a fresh, monochrome palette make this a timeless space to enjoy day after day.A family bathroom and additional WC complete the layout.
To the rear, a lovely enclosed garden features a neat lawn and spacious patio — perfect for summer entertaining. Located just steps from the waterfront and with uninterrupted views across the Clyde, this property is ideally situated to enjoy both scenic beauty and town-centre convenience.
Information provided in these particulars is for guidance only and complete accuracy cannot be guaranteed by McArthur Scott. They do not form part of any missives. You should rely on your own enquiries and due diligence at all times and seek your own advice and verification on any particular point. The Home Report should also be consulted for further clarification. All measurements given are approximate and to the longest and widest points. No apparatus, equipment, fixture or fitting has been tested and no warranty can be given as to their working order. Items shown in photographs are not necessarily included in the price. Full details of the property including but not limited to construction type, associated running costs and any details of current utilities are contained within the home report which can be obtained by submitting an enquiry for this property.
Bedroom Four 13' 1" x 11' 10" (4.00m x 3.60m)
Bathroom 9' 6" x 5' 11" (2.90m x 1.80m)
Bedroom Three 12' 10" x 12' 6" (3.90m x 3.80m)
Bedroom One 20' 0" x 12' 10" (6.10m x 3.90m)
Bedroom Two 10' 10" x 7' 3" (3.30m x 2.20m)
Conservatory 15' 9" x 14' 9" (4.80m x 4.50m)
Kitchen 19' 4" x 13' 1" (5.90m x 4.00m)
WC 4' 3" x 3' 1" (1.30m x 0.95m)
Lounge 16' 1" x 12' 6" (4.90m x 3.80m)
Reception 20' 0" x 12' 10" (6.10m x 3.90m)


