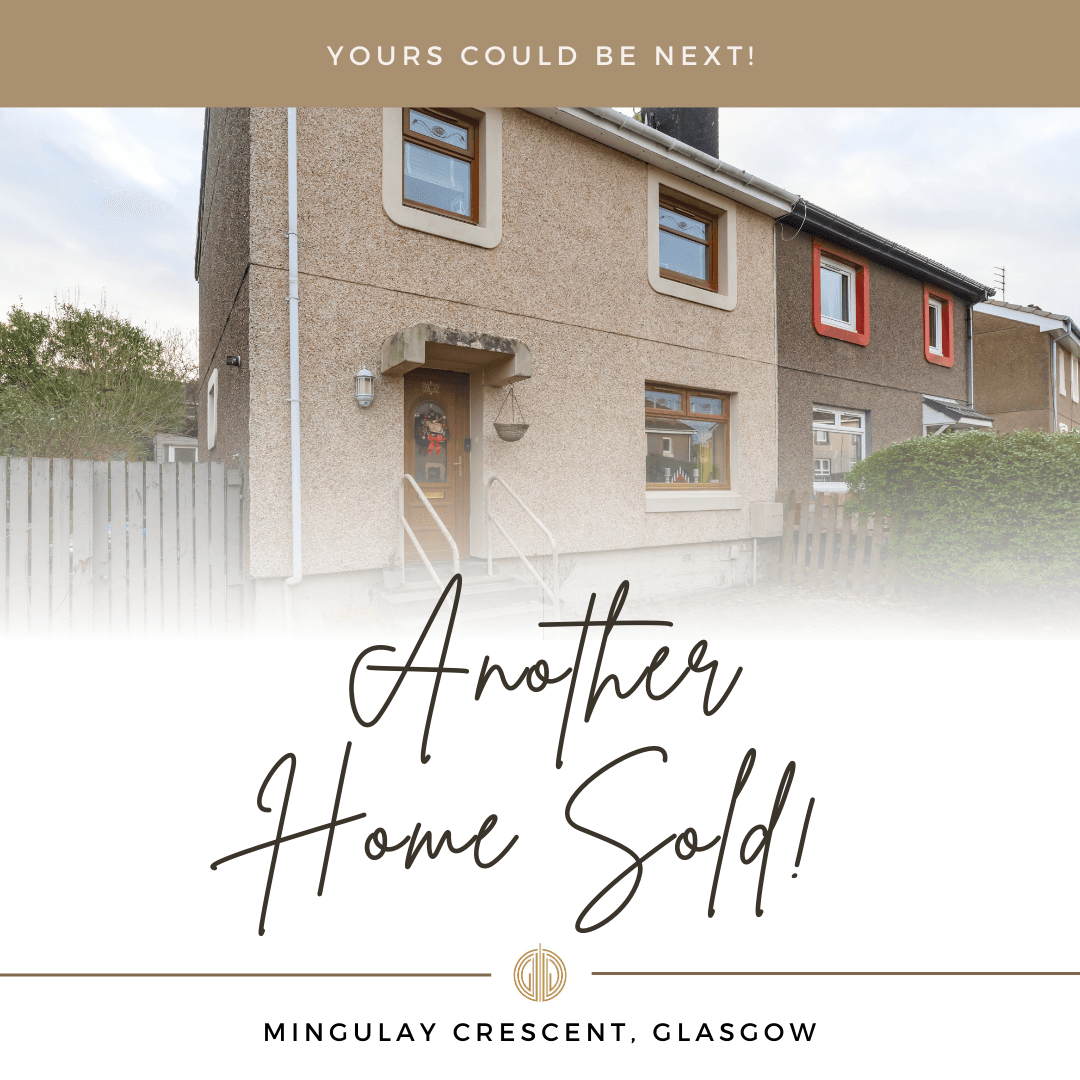
We tailor every marketing campaign to a customer’s requirements and we have access to quality marketing tools such as professional photography, video walk-throughs, drone video footage, distinctive floorplans which brings a property to life, right off of the screen.
Nestled in a peaceful residential pocket of Johnstone, this well-proportioned three bedroom end of terrace home offers the perfect balance of comfort, outdoor space, and family friendly living. With a substantial garden and private driveway, this property is brimming with potential for first-time buyers, growing families, or those simply seeking a quieter lifestyle with all local amenities close by.
Inside, the home offers a bright and airy layout, with generous proportions in each of the main living areas.
The spacious lounge with a gorgeous wood burning stove is ideal for relaxing or entertaining, while the kitchen is well laid out and perfectly positioned with garden views, ideal for watching the little ones play.
Upstairs, three well sized bedrooms provide flexible accommodation, with space for family, guests or even a home office.
The bathroom is fresh and functional, with opportunity for modernisation to suit your style.
Outside, the real star is the garden—expansive, private, and drenched in sunlight—offering plenty of room for kids to run around, keen gardeners to get stuck in, or for alfresco dining through the warmer months. The private driveway ensures convenient off-street parking, and being an end-of-terrace, the property enjoys an added sense of privacy and space.
Information provided in these particulars is for guidance only and complete accuracy cannot be guaranteed by McArthur Scott. They do not form part of any missives. You should rely on your own enquiries and due diligence at all times and seek your own advice and verification on any particular point. The Home Report should also be consulted for further clarification. All measurements given are approximate and to the longest and widest points. No apparatus, equipment, fixture or fitting has been tested and no warranty can be given as to their working order. Items shown in photographs are not necessarily included in the price. Full details of the property including but not limited to construction type, associated running costs and any details of current utilities are contained within the home report which can be obtained by submitting an enquiry for this property.
Kitchen 11' 6" x 7' 10" (3.50m x 2.40m)
Lounge 16' 9" x 12' 2" (5.10m x 3.70m)
Bathroom 4' 11" x 4' 7" (1.50m x 1.40m)
Bedroom 13' 9" x 7' 10" (4.20m x 2.40m)
Bedroom 13' 9" x 7' 10" (4.20m x 2.40m)
Bedroom 10' 2" x 8' 2" (3.10m x 2.50m)

