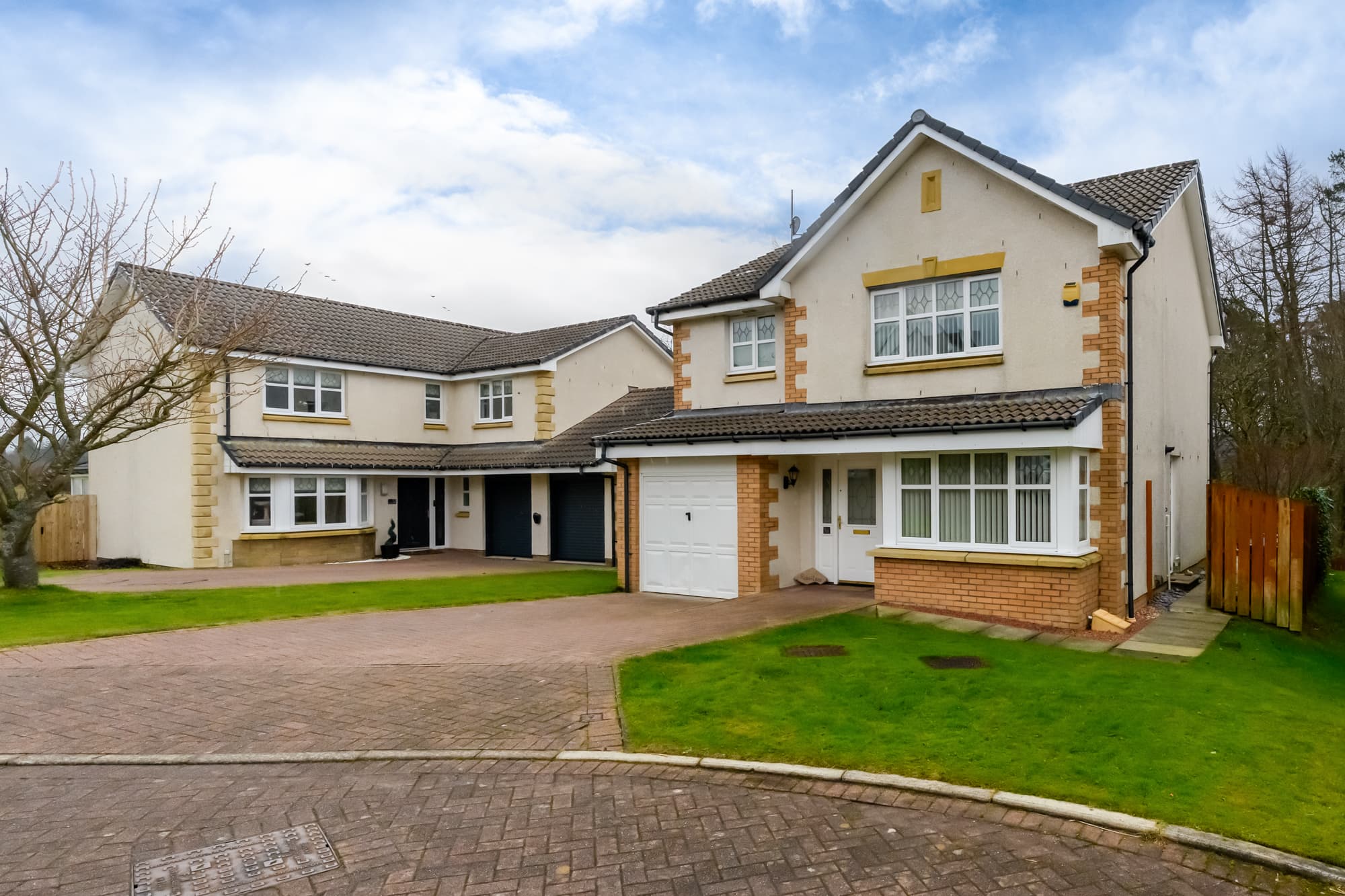
We tailor every marketing campaign to a customer’s requirements and we have access to quality marketing tools such as professional photography, video walk-throughs, drone video footage, distinctive floorplans which brings a property to life, right off of the screen.
****** CLOSING DATE 27TH AUGUST @ 12PM****** Accommodation on offer includes lounge, dining kitchen, utility, cloak room four bedrooms and bathroom. As you enter the property you are greeted with a bright and spacious hallway, to the right of entrance there is a convenient room being used as a "boot room", a welcome addition to any family home.The contemporary lounge is an airy room with light flooding through the bay windows, the open and closed storage areas are an ideal area to add some finishing ornamental finishes to the room. Prepare to be dazzled as you reach the stunning dining kitchen! This room is a both expansive and fabulous with an abundance of storage via floor mounted units. Integrated appliances on offer in this room includes hob, oven and extractor fan. There is space for a table and sofa, making it a superbly social space with the entrance to the garden adding to that sociable feel. The room has the added luxury of a wood burning fire. Downstairs you will find an extremely generous utility room with space for white goods as well as a sink area. On the ground floor you find a bedroom, which would make a great space for guests or a home office. There is also a convenient ground floor cloakroom with sink and WC.As you climb the stairs there is a large window which floods the stairway with light. On the upper floor you will find an additional three bedrooms, which are spacious in size with ample floor space for free standing furniture. The modern bathroom offers contemporary bath, shower enclosure with shower, sink and WC. The room has been finished with sleek floor and wall tiling. The attic area is floored with power, making it a great opportunity for development. Outside you will find a very generous driveway and lawed gardens to the front. To the rear there is a large patio area ideal for outdoor dining and summer gatherings, as well as a lawned drying green and elevated seated area.This home is absolutely beautiful and is located close to schools and transport links as well as the walks of the picturesque Esplanade. Tenure : Heritable TitleEPC : DCouncil tax band : FInformation provided in these particulars is for guidance only and complete accuracy cannot be guaranteed by McArthur Scott. They do not form part of any missives. You should rely on your own enquiries and due diligence at all times and seek your own advice and verification on any particular point. The Home Report should also be consulted for further clarification. All measurements given are approximate and to the longest and widest points. No apparatus, equipment, fixture or fitting has been tested and no warranty can be given as to their working order. Items shown in photographs are not necessarily included in the price. Full details of the property including but not limited to construction type, associated running costs and any details of current utilities are contained within the home report which can be obtained by submitting an enquiry for this property.


