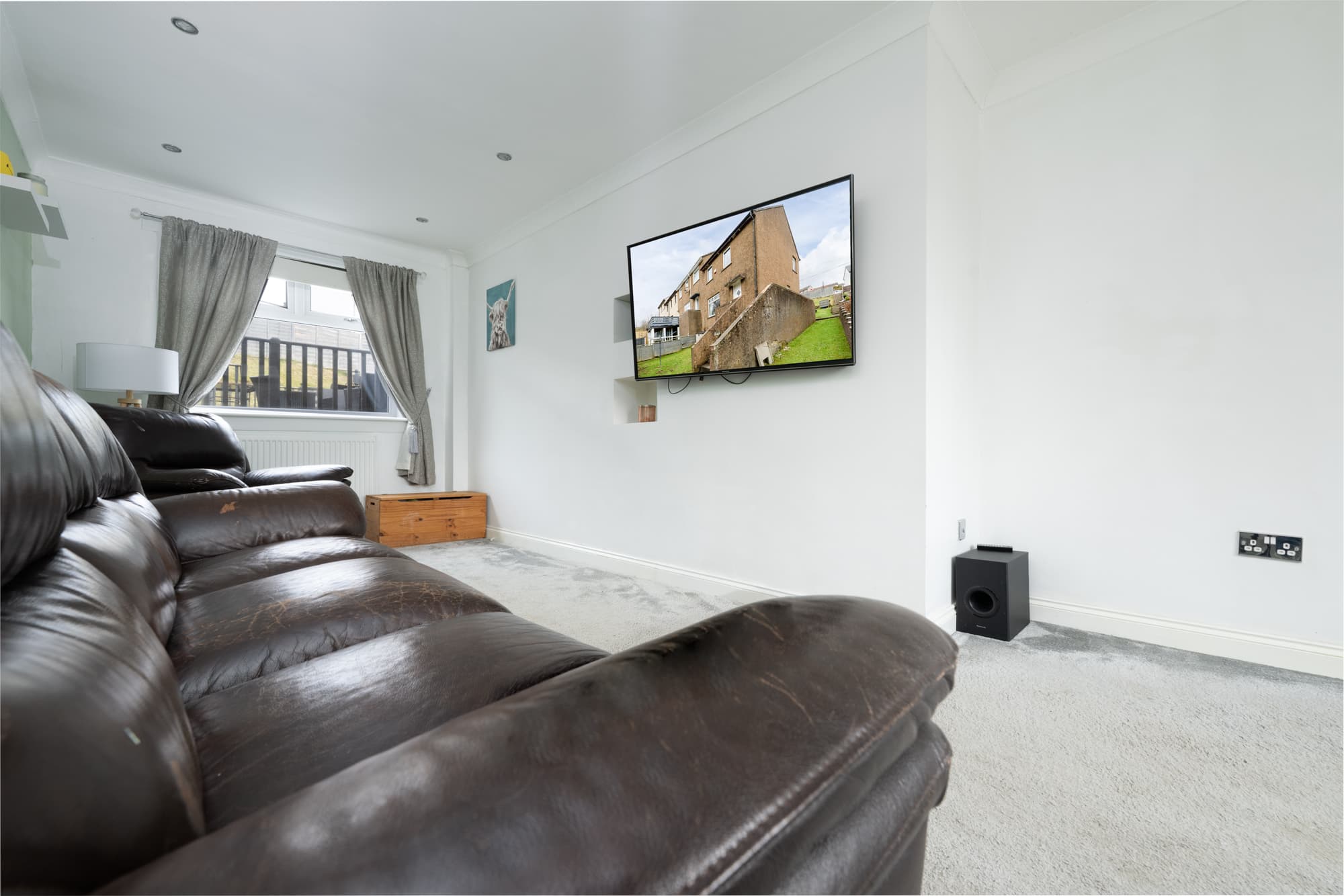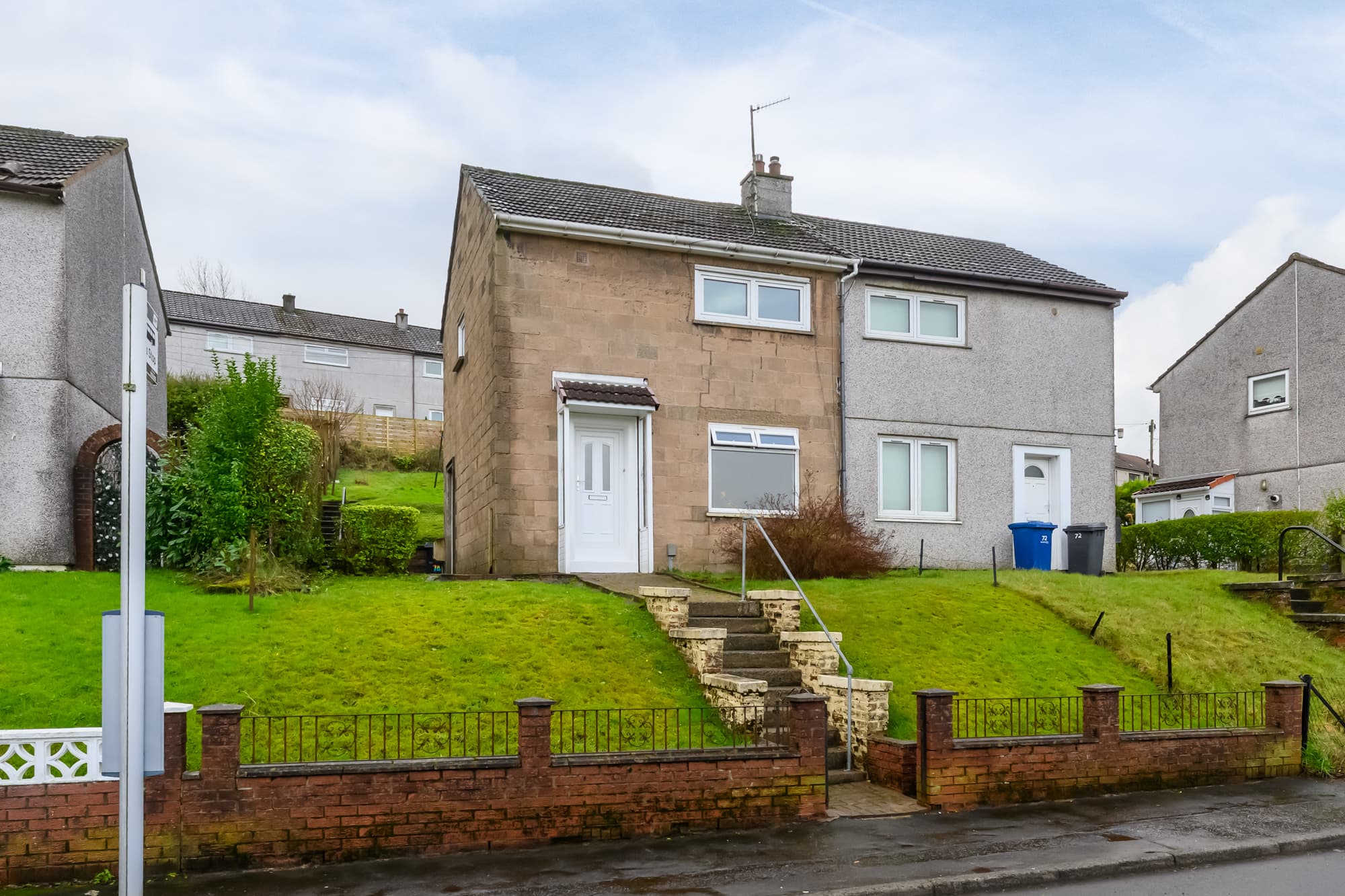
We tailor every marketing campaign to a customer’s requirements and we have access to quality marketing tools such as professional photography, video walk-throughs, drone video footage, distinctive floorplans which brings a property to life, right off of the screen.
Whether you're just starting out, looking for a place to grow into, or ready for something a little more peaceful, this home gives you space to settle in and make your own.
Step into the bright and welcoming lounge, where soft light filters through the front window and makes this the perfect space to unwind. Picture Sunday mornings curled up on the sofa, coffee in hand and your favourite playlist in the background, while little feet play at the kids’ table in the corner or the dog snoozes at your feet.
From the lounge, flow straight into the contemporary kitchen, clean and fresh with plenty of cupboard space, integrated appliances, and a view out to the rear garden. It’s a lovely spot to batch cook for the week ahead, get stuck into a baking project, or simply enjoy the peace while the washing machine hums quietly in the background.
Upstairs, you’ll find two spacious bedrooms, both bright, peaceful and easy to make your own. The main bedroom is a soft and serene space, ideal for sinking into after a long day. The second room makes an ideal nursery, guest room or even a stylish work-from-home setup. The family bathroom is just down the hall, smart, simple, and ready to use from day one.
Outside, there’s a private front garden framed with hedging and a raised path leading you home. Out back, you’ve got plenty of space to relax or potter. Think potted herbs, fairy lights or summer barbecues with friends. The hedging and layout keep things feeling private and tucked away.
Information provided in these particulars is for guidance only and complete accuracy cannot be guaranteed by McArthur Scott. They do not form part of any missives. You should rely on your own enquiries and due diligence at all times and seek your own advice and verification on any particular point. The Home Report should also be consulted for further clarification. All measurements given are approximate and to the longest and widest points. No apparatus, equipment, fixture or fitting has been tested and no warranty can be given as to their working order. Items shown in photographs are not necessarily included in the price. Full details of the property including but not limited to construction type, associated running costs and any details of current utilities are contained within the home report which can be obtained by submitting an enquiry for this property.
Lounge 20' 4" x 11' 2" (6.20m x 3.40m)
Kitchen 10' 10" x 8' 10" (3.30m x 2.70m)
Bedroom 1 18' 4" x 10' 2" (5.60m x 3.10m)
Bedroom 2 12' 2" x 9' 10" (3.70m x 3.00m)
Bathroom 6' 3" x 5' 3" (1.90m x 1.60m)


