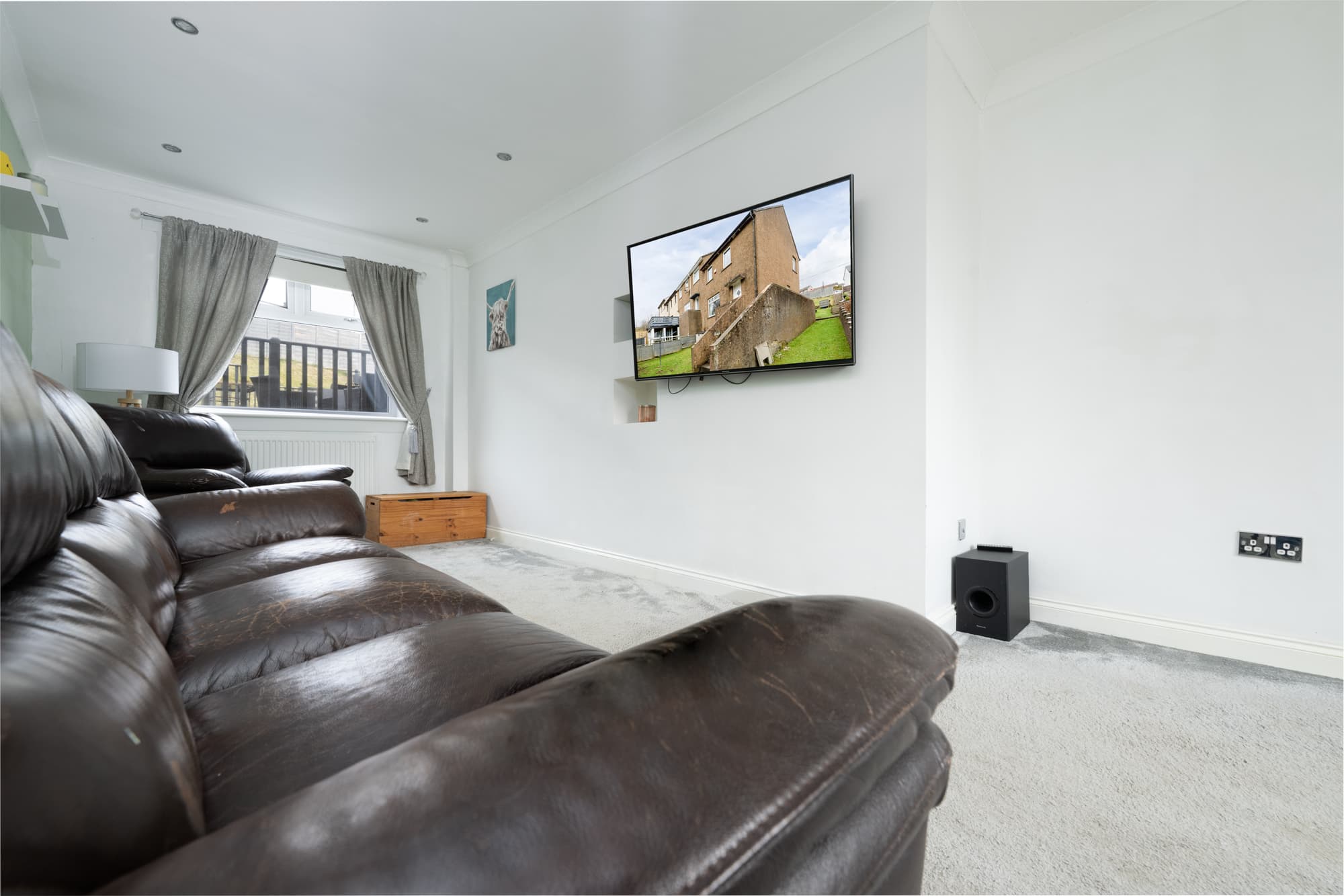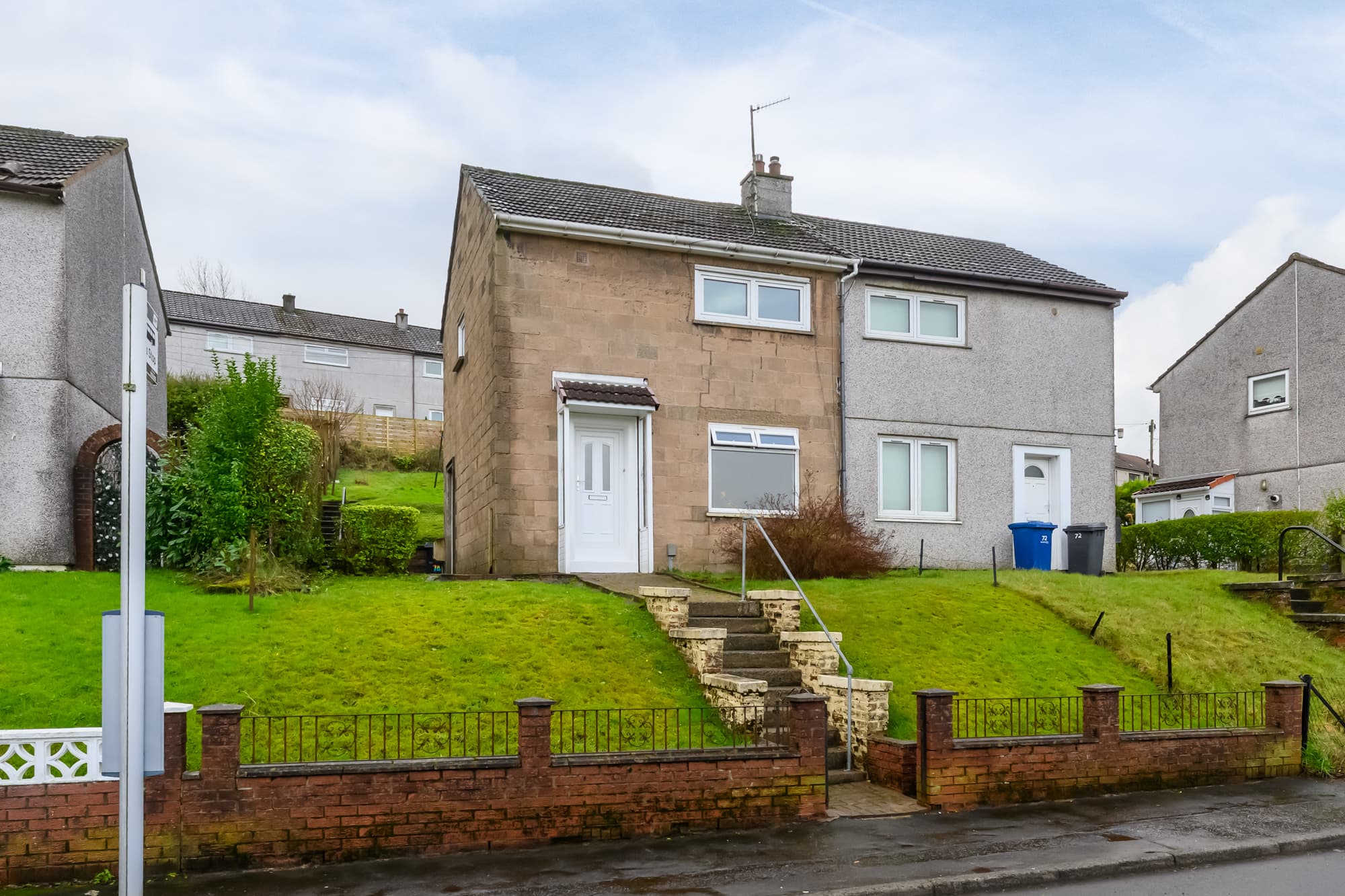
We tailor every marketing campaign to a customer’s requirements and we have access to quality marketing tools such as professional photography, video walk-throughs, drone video footage, distinctive floorplans which brings a property to life, right off of the screen.
From the moment you arrive, the property’s welcoming kerb appeal, smart brick façade and neat front lawn set the tone for what lies within. This is a stylish, move-in-ready home perfect for first-time buyers, young families or those looking to downsize without compromise.
Step through the front door into a warm and inviting lounge, where a large front-facing window draws in natural light and creates a wonderfully bright living space. The clean, contemporary décor and sleek flooring offer a neutral canvas ready for your personal touch. The layout flows effortlessly into the heart of the home, the kitchen.
The modern kitchen is both chic and functional, with white gloss cabinetry, integrated appliances and striking dark worktops that offer a sleek contrast. There’s ample storage, clever use of corner space and even a wine rack. It’s perfect for casual entertaining or quiet nights in. A window above the sink provides a charming view of the rear garden and brings in even more light, making this kitchen a joy to cook in.
Upstairs, two generous double bedrooms await, each designed with rest and relaxation in mind. The principal bedroom is especially stylish, with plush carpeting and a dramatic navy feature wall adding depth and character. The second bedroom offers superb flexibility. It’s ideal as a guest room, nursery or home office. A well-appointed family bathroom completes the upper level, fitted with clean white tiling and modern fixtures.
Outside, the fully enclosed rear garden offers a low-maintenance space to relax or dine alfresco, while the front lawn adds a pop of greenery to your daily arrival.
Information provided in these particulars is for guidance only and complete accuracy cannot be guaranteed by McArthur Scott. They do not form part of any missives. You should rely on your own enquiries and due diligence at all times and seek your own advice and verification on any particular point. The Home Report should also be consulted for further clarification. All measurements given are approximate and to the longest and widest points. No apparatus, equipment, fixture or fitting has been tested and no warranty can be given as to their working order. Items shown in photographs are not necessarily included in the price. Full details of the property including but not limited to construction type, associated running costs and any details of current utilities are contained within the home report which can be obtained by submitting an enquiry for this property.
Lounge 12' 10" x 12' 2" (3.90m x 3.70m)
Kitchen 11' 10" x 7' 10" (3.60m x 2.40m)
Bedroom 1 9' 10" x 9' 10" (3.00m x 3.00m)
Bedroom 2 10' 10" x 5' 3" (3.30m x 1.60m)
Bathroom 5' 11" x 5' 3" (1.80m x 1.60m)


