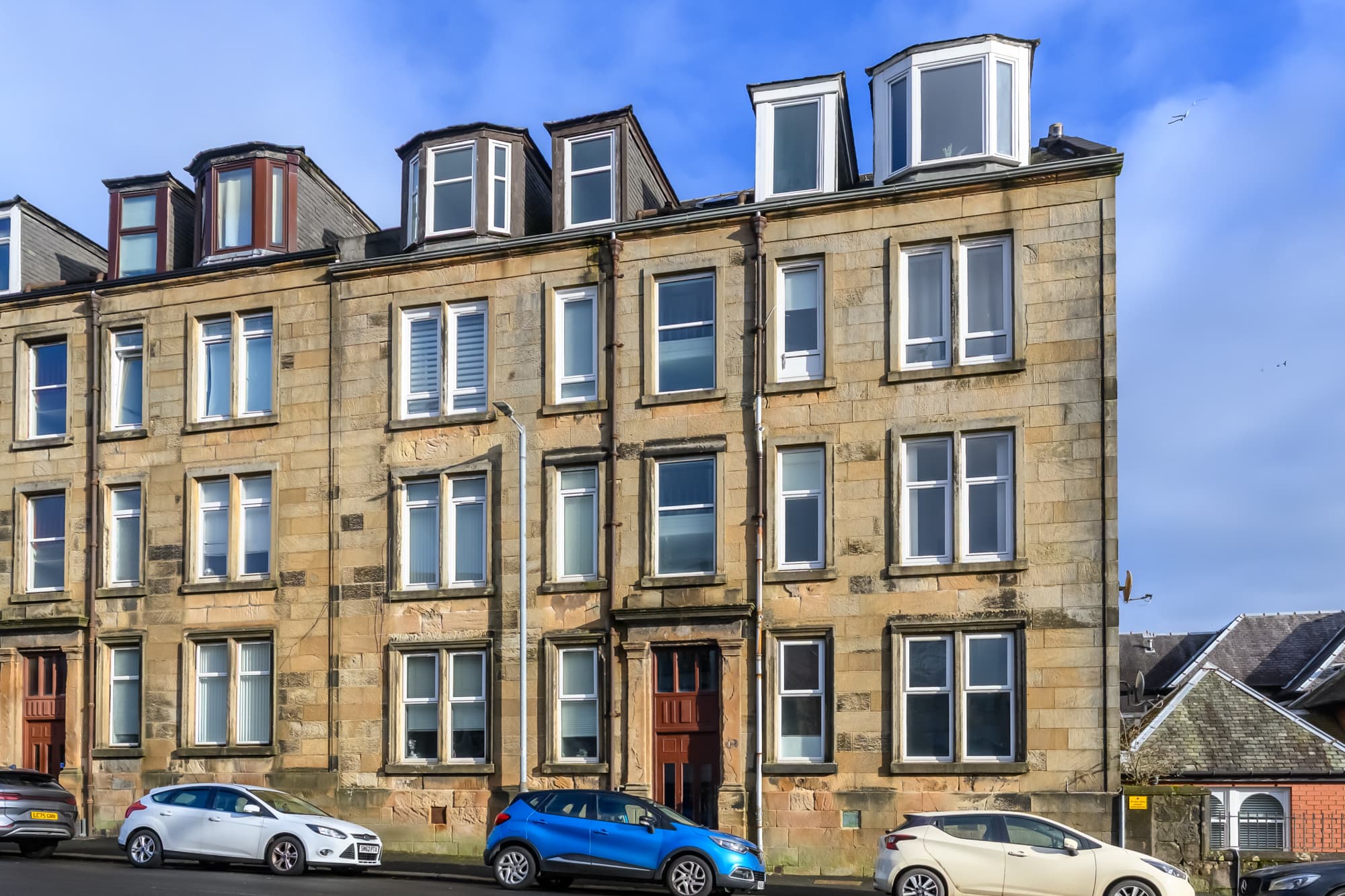
We tailor every marketing campaign to a customer’s requirements and we have access to quality marketing tools such as professional photography, video walk-throughs, drone video footage, distinctive floorplans which brings a property to life, right off of the screen.
The lounge is a beautifully decorated space, featuring neutral tones and a cosy yet contemporary feel—perfect for both relaxation and entertaining. Leading from the lounge, the dining area provides an inviting setting for meals and gatherings. The kitchen has been thoughtfully designed to maximise space, featuring sleek sage-green cabinetry, marble-effect worktops, and a velux window that fills the room with natural light. Fully fitted with modern appliances, this space is both practical and stylish.
The property offers two generous double bedrooms, each thoughtfully designed to provide a peaceful retreat. The master bedroom is bright and spacious, with fresh neutral décor and ample room for storage. The second bedroom is equally inviting, with charming details that make it a perfect guest room, home office, or children's bedroom. Completing the home is a stylish bathroom, featuring a modern white suite with a bathtub and overhead shower, enhanced by contemporary tiling and a skylight that adds a bright, airy feel.
Situated in a central location, this flat is within easy reach of local amenities and transport links. With its combination of period charm and modern convenience, this home is an excellent opportunity for first-time buyers, professionals, or those looking to downsize.
Please note, the information provided here is intended as a guide and while we aim for accuracy, we cannot guarantee it. These details do not form part of any missives. We recommend conducting your own checks, seeking advice, and referring to the Home Report for clarification on any points. All measurements are approximate and taken at the longest and widest points. Items shown in photographs may not be included in the price, and no guarantees can be made regarding the condition of appliances, fixtures, or fittings.
Lounge 17' 1" x 13' 1" (5.20m x 4.00m)
Kitchen 7' 7" x 5' 3" (2.30m x 1.60m)
Bathroom 7' 10" x 5' 7" (2.40m x 1.70m)
Bedroom 1 18' 1" x 10' 10" (5.50m x 3.30m)
Bedroom 2 12' 2" x 9' 2" (3.70m x 2.80m)

