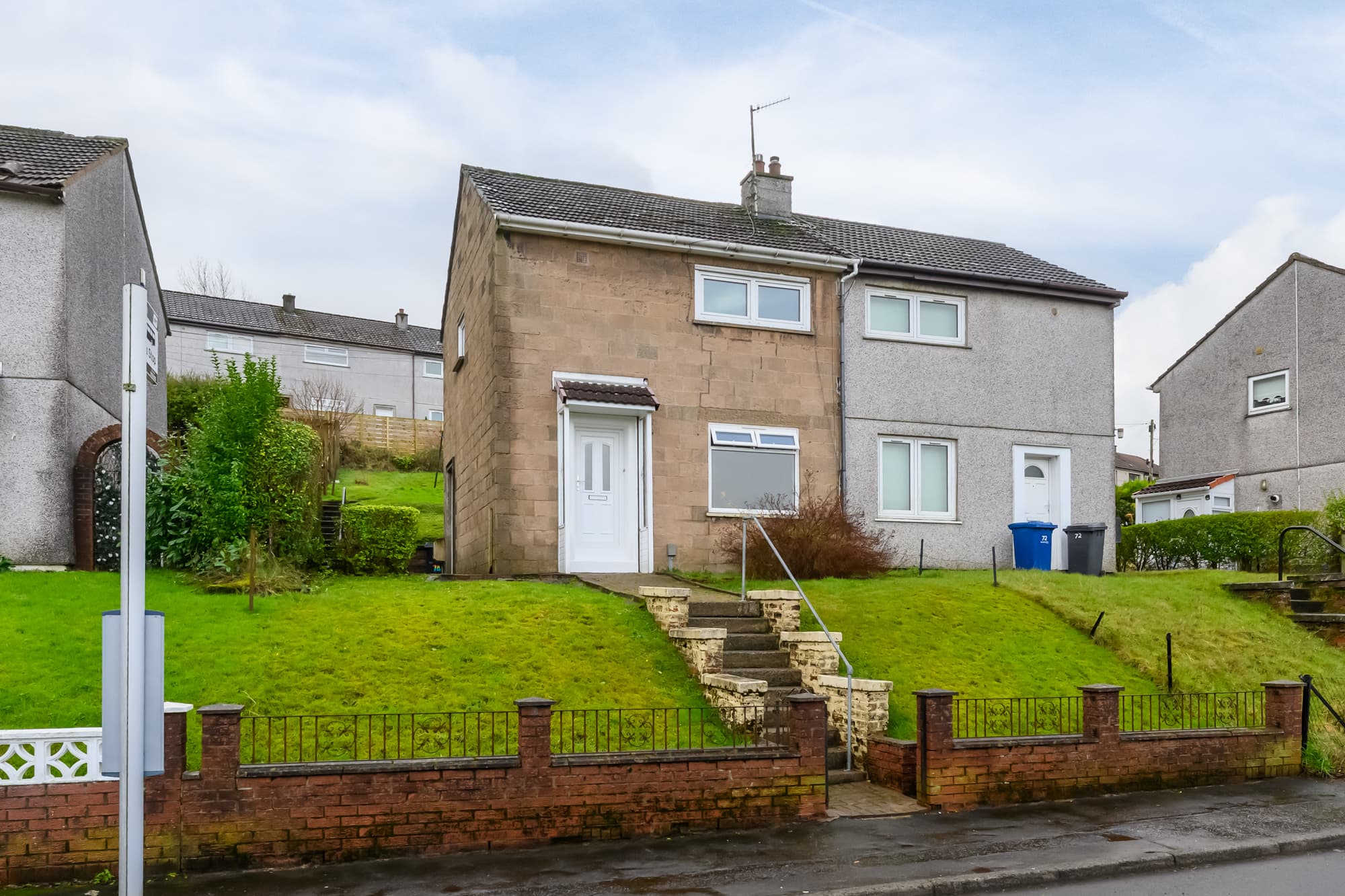
We tailor every marketing campaign to a customer’s requirements and we have access to quality marketing tools such as professional photography, video walk-throughs, drone video footage, distinctive floorplans which brings a property to life, right off of the screen.
Brimming with natural light and boasting a generous garden and far-reaching views, this home is perfect for those looking to make their mark and enjoy a welcoming community setting.
Step through the front door and you’re greeted by a surprisingly spacious lounge, complete with a large picture window that invites in the afternoon sun and frames the lovely outlook beyond. The living space is well-proportioned, neutrally decorated, and features a modern wall-mounted fire, ideal for cosy evenings in.
The kitchen sits to the rear and opens directly onto the garden, making it perfect for those who love to cook with a view or entertain al fresco. It offers great potential for updating and customising to suit personal taste. There’s ample room for dining and additional storage too.
Upstairs, you'll find two double bedrooms, each enjoying bright aspects and peaceful garden or elevated street views. Both rooms are ready for finishing touches, offering a blank canvas for new flooring and your choice of style. A fresh, functional shower room completes the accommodation, with wet-wall panelling and natural light thanks to a well-placed window.
Outside, the rear garden is a real treat—generously sized with mature trees and plenty of space for seating areas, planting beds or play equipment. The front elevation benefits from the home’s elevated position, offering lovely outlooks over Greenock and glimpses towards the Firth of Clyde in the distance.
Whether you’re a first-time buyer, down-sizer or investor, this is a property with real promise in a well-established neighbourhood.
Information provided in these particulars is for guidance only and complete accuracy cannot be guaranteed by McArthur Scott. They do not form part of any missives. You should rely on your own enquiries and due diligence at all times and seek your own advice and verification on any particular point. The Home Report should also be consulted for further clarification. All measurements given are approximate and to the longest and widest points. No apparatus, equipment, fixture or fitting has been tested and no warranty can be given as to their working order. Items shown in photographs are not necessarily included in the price. Full details of the property including but not limited to construction type, associated running costs and any details of current utilities are contained within the home report which can be obtained by submitting an enquiry for this property.
Lounge 20' 0" x 10' 10" (6.10m x 3.30m)
Kitchen 9' 6" x 8' 2" (2.90m x 2.50m)
Bathroom 6' 3" x 5' 7" (1.90m x 1.70m)
Bedroom One 14' 9" x 9' 6" (4.50m x 2.90m)
Bedroom Two 11' 6" x 9' 10" (3.50m x 3.00m)


