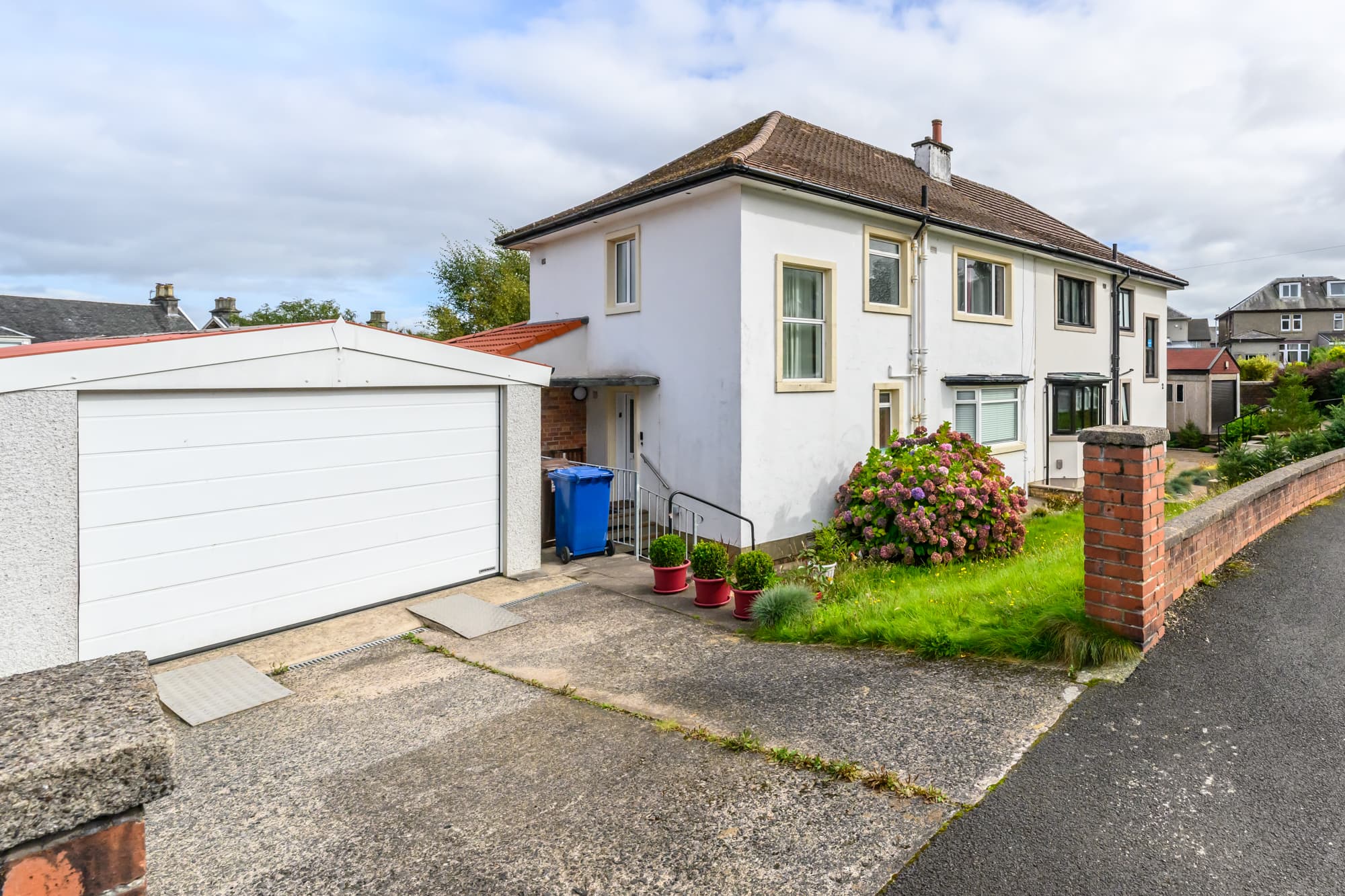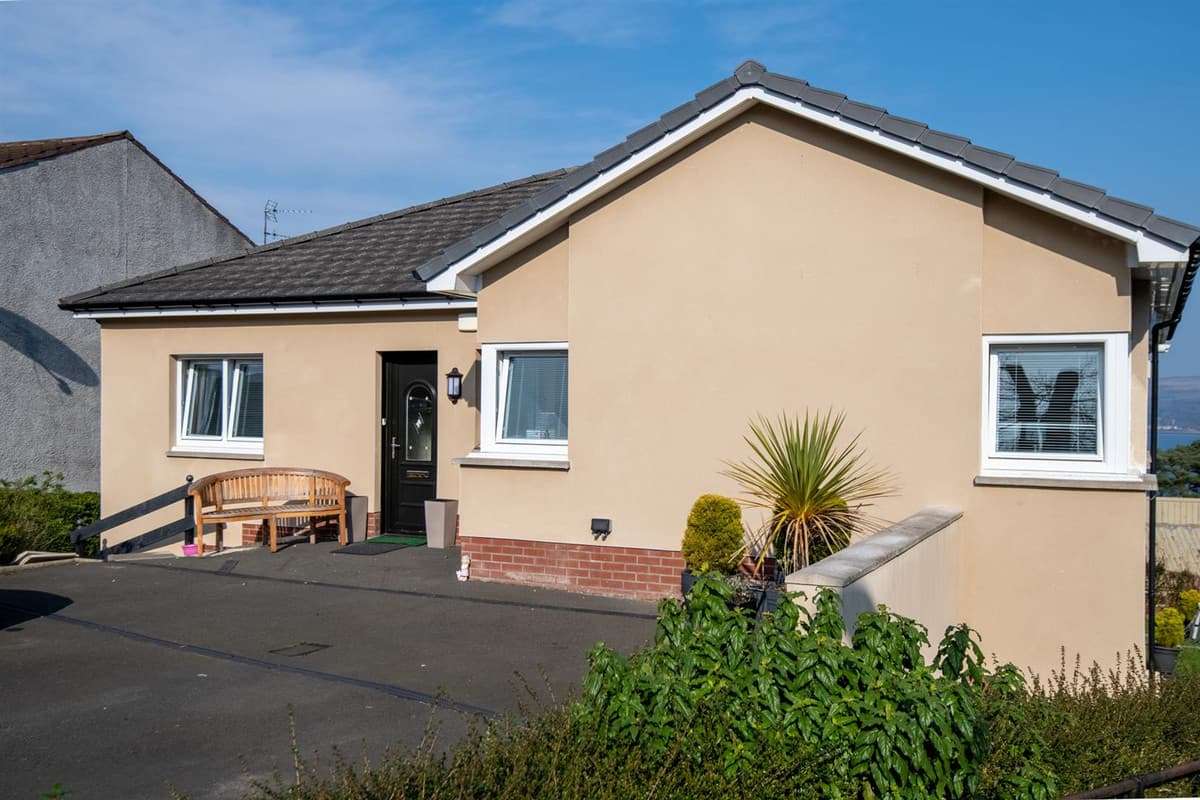
We tailor every marketing campaign to a customer’s requirements and we have access to quality marketing tools such as professional photography, video walk-throughs, drone video footage, distinctive floorplans which brings a property to life, right off of the screen.
Accommodation on offer includes 2 reception areas, kitchen/dining, 3 bedrooms, a floored and insulated loft area, beautifully matured gardens and a driveway and garage.There is a lovely flow from the main hallway into the well proportioned first reception room at the front of the house where you have a very pleasant view onto the front garden which is not massively overlooked. This room is bright and warm and has a feature fireplace included. Further along the hallway is an attractive second reception room with wooden flooring and a fireplace. This room offers access to the kitchen dining area and also gives access to the well maintained mature rear garden area via the double patio doors.The recently upgraded modern kitchen offers an island and a dining area. The matching gloss units are complimented by the dark grey work surfaces and splashback. Integrated units include the double oven, microwave, hob and hood. There is also access to the garden from this room via the back door.There are 3 lovely double bedrooms with one currently being utilised for stair access to the very well proportioned lined and floored loft area. This is a bright, warm and inviting room due to the abundance of light flooding in from the velux roof windows, this room also has the added bonus of significant storage space in the eves.The modern family bathroom is fully tiled and offers a white suite which consists of the basin and wc within enclosed cabinets for additional storage, and a white curved bath with screen and electric shower. There is also a lit mirror and heated towel rail.The rear garden is beautifully maintained with mature trees, shrubs and hedges. It is split into different segments with gravel, patio and grassed areas, ideal for following the summer sun and enjoying alfresco dining or socialising. There is easy access to the kitchen area and second reception room and also to the stone built garage which is fantastic for all your garden storage needs.Information provided in these particulars is for guidance only and complete accuracy cannot be guaranteed by McArthur Scott. They do not form part of any missives. You should rely on your own enquiries and due diligence at all times and seek your own advice and verification on any particular point. The Home Report should also be consulted for further clarification. All measurements given are approximate and to the longest and widest points. No apparatus, equipment, fixture or fitting has been tested and no warranty can be given as to their working order. Items shown in photographs are not necessarily included in the price.

