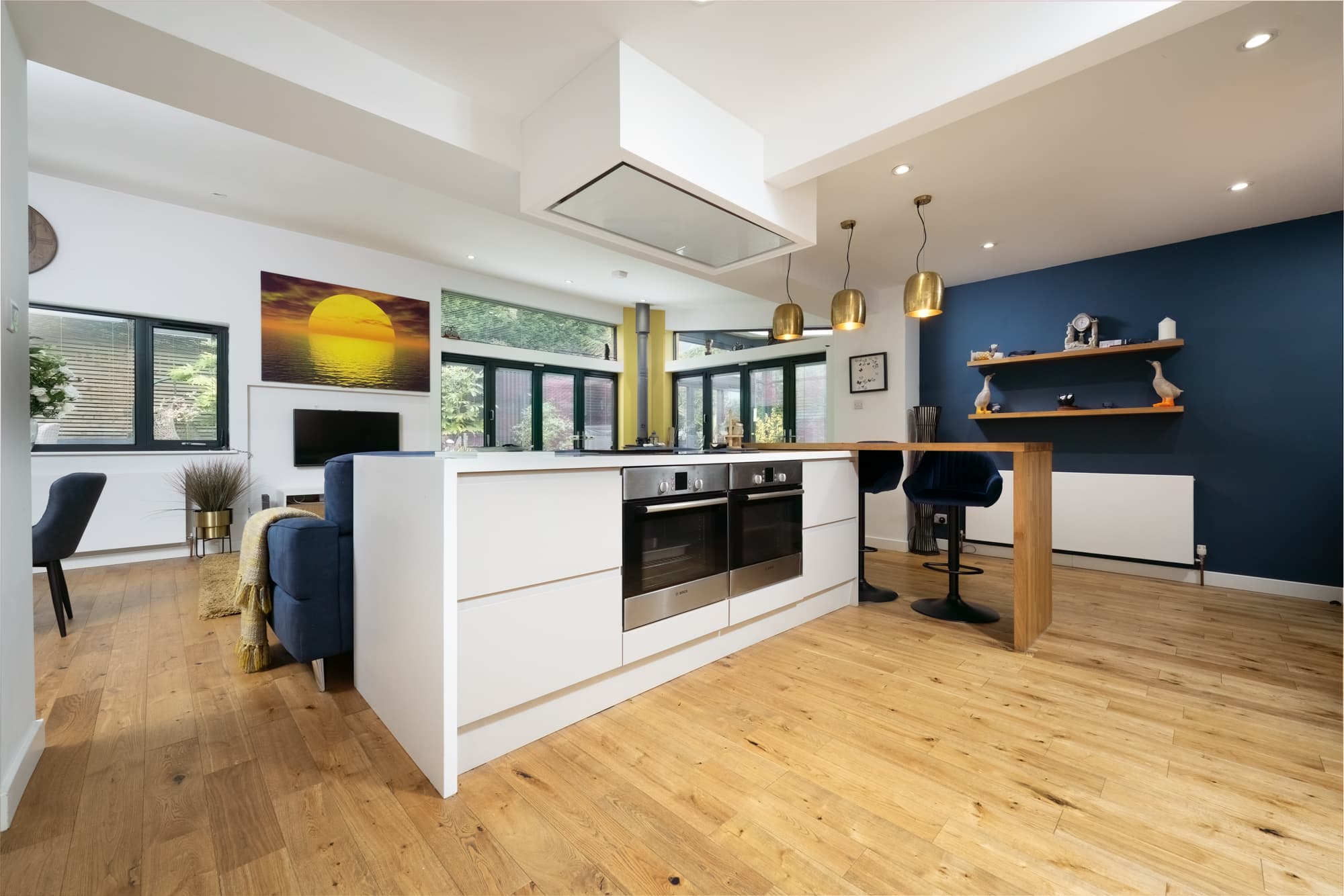
We tailor every marketing campaign to a customer’s requirements and we have access to quality marketing tools such as professional photography, video walk-throughs, drone video footage, distinctive floorplans which brings a property to life, right off of the screen.
Accomodation on offer includes lounge, dining room, kitchen, utility room, family room, five bedrooms, two ensuites, bathroom, guest WC and two car garage.
As you step into the heart of the home, you’re greeted by a welcoming entrance hall leading you into the lounge that exudes comfort and sophistication, featuring a warm ambience and a stylish centrepiece fireplace. Natural light pours in through the large front facing windows, creating a bright and inviting space perfect for relaxing or entertaining. Adjacent, the dining room is an ideal space for family meals and social gatherings. The kitchen is a chef’s dream, combining sleek design with practicality. Fitted with integrated appliances, ample counter space and plenty of storage, it’s both functional and visually stunning. Convenience is key on this level, with a well appointed guest WC for visitors and day to day living.
The top level of this stunning home offers a peaceful sanctuary for rest and relaxation, boasting four generously proportioned bedrooms. The primary bedroom is a standout feature, featuring a spacious layout, elegant decor and a luxurious ensuite bathroom. The additional three bedrooms are equally impressive, each with its own unique charm and all with built in storage.
The ground floor is a versatile and practical space. It features two well-proportioned rooms, a guest bedroom, and a family room. The bedroom, complete with private ensuite bathroom, is currently utilised as a home office. This setup makes it an ideal workspace for those working remotely or needing a quiet study area. The second room, has been transformed into an inviting additional lounge area with cosy furnishings. The utility room on this floor ensures that household tasks are kept conveniently out of the way.
The front of the property has a generous drive way that accommodates multiple vehicles, complemented by greenery including charming palm trees. Additionally, the property features a spacious 2-car garage. The rear garden is an expansive outdoor haven, offering a mix of patio, grass and a spacious decked section. Perfect for entertaining or enjoying quiet moments, the garden features elevated views that stretch out toward the river and surrounding hills. This provides a tranquil setting, ideal for appreciating the scenic beauty of the area.
The homeowners have highlighted the excellent transport links from this location, with quick and convenient train journeys into Glasgow Central—ideal for commuters or those who enjoy regular trips to the city for shopping or leisure. The local schools are well-regarded, and the council provides transport for pupils to and from the end of Finbraken Drive, making it particularly appealing for families. Kip Marina is just a few minutes away by car, and there’s a beautiful coastal walk nearby, offering a peaceful escape at weekends. The location offers a fantastic balance between access to outdoor activities and the ease of city connections, with Glasgow Airport also only around 40 minutes away by car.
Information provided in these particulars is for guidance only and complete accuracy cannot be guaranteed by McArthur Scott. They do not form part of any missives. You should rely on your own enquiries and due diligence at all times and seek your own advice and verification on any particular point. The Home Report should also be consulted for further clarification. All measurements given are approximate and to the longest and widest points. No apparatus, equipment, fixture or fitting has been tested and no warranty can be given as to their working order. Items shown in photographs are not necessarily included in the price. Full details of the property including but not limited to construction type, associated running costs and any details of current utilities are contained within the home report which can be obtained by submitting an enquiry for this property.
Bedroom One 14' 9" x 14' 5" (4.50m x 4.40m)
Ensuite 7' 10" x 4' 3" (2.40m x 1.30m)
Bedroom Two 10' 6" x 9' 10" (3.20m x 3.00m)
Bedroom Three 10' 6" x 9' 10" (3.20m x 3.00m)
Bedroom Four 11' 10" x 10' 10" (3.60m x 3.30m)
Bathroom 7' 10" x 6' 3" (2.40m x 1.90m)
Lounge 21' 0" x 14' 5" (6.40m x 4.40m)
Dining Room 14' 5" x 10' 2" (4.40m x 3.10m)
Kitchen 17' 5" x 10' 2" (5.30m x 3.10m)
Cloakroom 7' 10" x 3' 11" (2.40m x 1.20m)
Living Room 13' 5" x 10' 6" (4.10m x 3.20m)
Bedroom 13' 5" x 9' 6" (4.10m x 2.90m)
Ensuite 9' 6" x 4' 7" (2.90m x 1.40m)
Utility Room 6' 11" x 5' 3" (2.10m x 1.60m)
