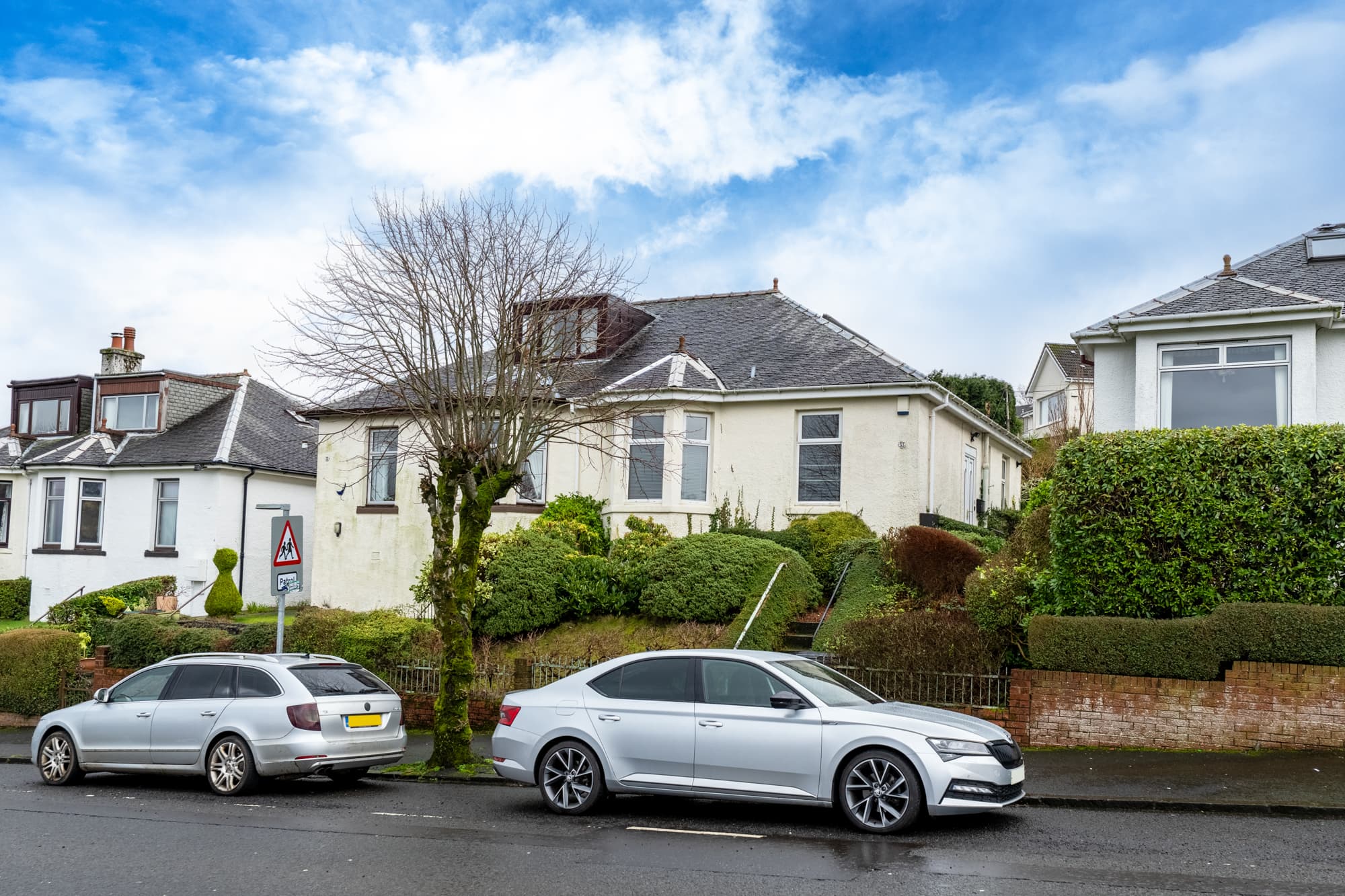
We tailor every marketing campaign to a customer’s requirements and we have access to quality marketing tools such as professional photography, video walk-throughs, drone video footage, distinctive floorplans which brings a property to life, right off of the screen.
Nestled within one of Gourock’s most sought-after residential areas, this beautifully presented home offers the perfect setting for a wide range of buyers – whether you're a growing family, a first-time buyer taking that exciting step onto the property ladder, or someone looking to downsize without compromising on comfort or location. The property enjoys close proximity to a number of popular schools and nurseries, making day-to-day life especially convenient for those with children.
Internally, the home is bright, airy, and thoughtfully laid out to maximise space and natural light throughout. The generously sized lounge is a particularly inviting space, complete with a charming wood-burning stove that adds warmth and character – ideal for cosy nights in or entertaining guests. Flowing seamlessly from the lounge is a flexible dining area, beautifully enhanced by a large bay window which frames a peaceful, leafy outlook and brings the outside in. This space can easily adapt to suit different needs, from casual family dining to more formal occasions.
The kitchen is both stylish and practical, featuring modern high-gloss units, integrated appliances, and plentiful worktop space – perfect for those who love to cook or entertain. Its clean lines and contemporary finish make it a real focal point of the home.
There are two generous double bedrooms, both neutrally decorated to provide calm, restful environments. The principal bedroom enjoys views to the front, while the second bedroom overlooks the private rear garden, making it a lovely space for guests or family members. The bathroom is well-appointed with sleek, modern fittings and a shower-over-bath combination, offering a practical yet comfortable space for daily routines.
Externally, the property enjoys its own enclosed rear garden – a great spot for relaxing, gardening, or spending time with family and friends, offering a peaceful woodland backdrop that adds to the tranquil feel of the area.
With excellent transport links nearby and all the amenities of Gourock – including its popular shops, cafés, schools, and waterfront attractions – within easy reach, this is a fantastic opportunity to enjoy all the benefits of modern living in a location that remains ever popular.Information provided in these particulars is for guidance only and complete accuracy cannot be guaranteed by McArthur Scott. They do not form part of any missives. You should rely on your own enquiries and due diligence at all times and seek your own advice and verification on any particular point. The Home Report should also be consulted for further clarification. All measurements given are approximate and to the longest and widest points. No apparatus, equipment, fixture or fitting has been tested and no warranty can be given as to their working order. Items shown in photographs are not necessarily included in the price. Full details of the property including but not limited to construction type, associated running costs and any details of current utilities are contained within the home report which can be obtained by submitting an enquiry for this property.
Bedroom 2 10' 6" x 9' 10" (3.20m x 3.00m)
Bedroom 1 13' 9" x 12' 2" (4.20m x 3.70m)
Bathroom 5' 11" x 4' 11" (1.80m x 1.50m)
Kitchen 12' 2" x 7' 10" (3.70m x 2.40m)
Dining 10' 6" x 8' 10" (3.20m x 2.70m)
Lounge 15' 5" x 10' 10" (4.70m x 3.30m)
WC 4' 11" x 2' 7" (1.50m x 0.78m)

