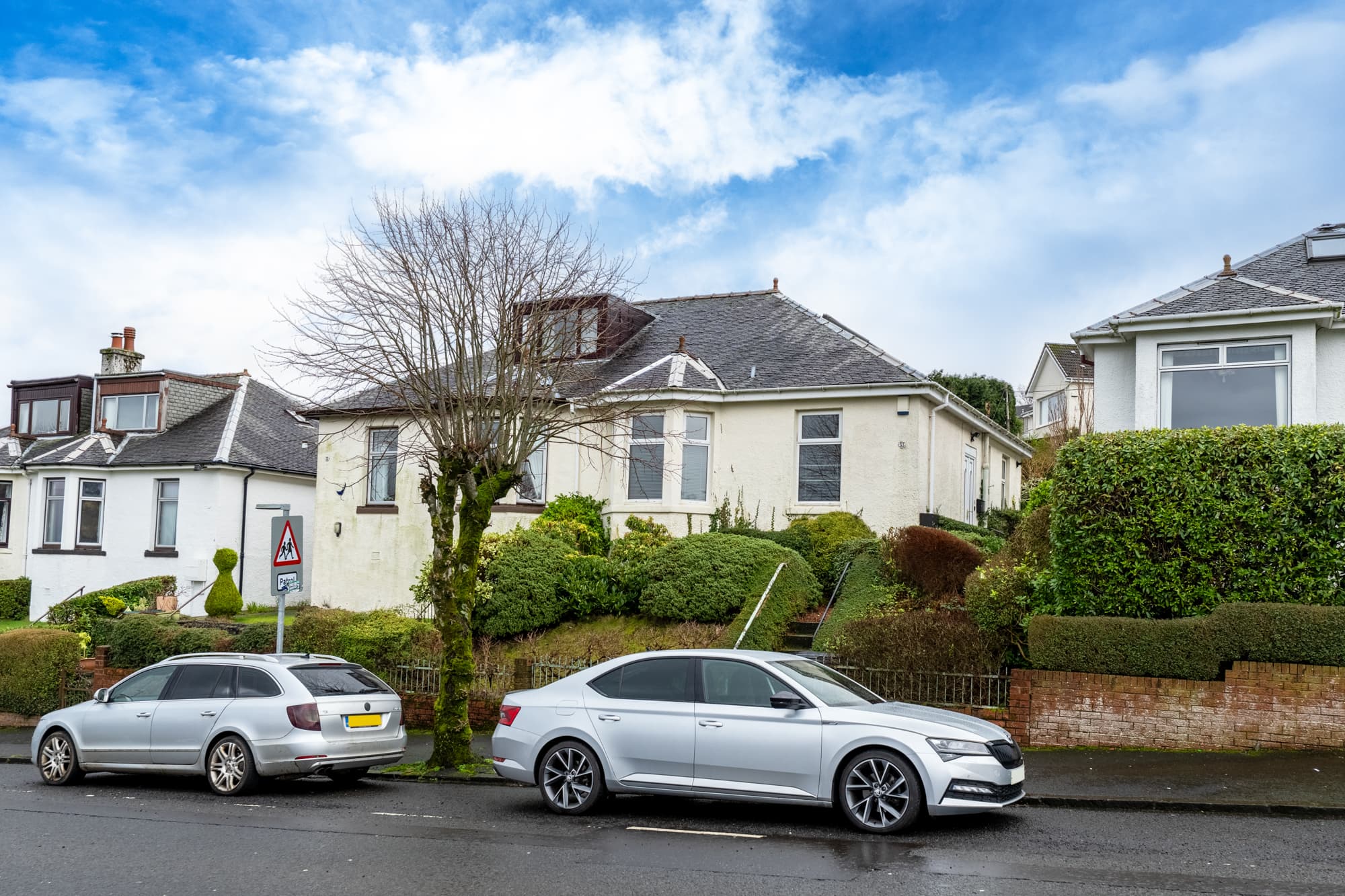
We tailor every marketing campaign to a customer’s requirements and we have access to quality marketing tools such as professional photography, video walk-throughs, drone video footage, distinctive floorplans which brings a property to life, right off of the screen.
Accomodation on offer includes lounge, dining room, kitchen, two bedrooms, bathroom and garden room.The lounge features a stunning wood-burning fireplace that invites warmth and comfort, making it the ideal spot to unwind. A large bay window bathes the room in natural light, creating a bright and airy atmosphere. The beautifully appointed dining room gives ample room for a large dining table and chairs, perfect for hosting family gatherings or intimate dinners. The kitchen, a culinary haven designed for both function and style. With underfloor heating, the space ensures comfort as you move above. There is an integrated oven, hob and extractor included. The downstairs hall has under-stair storage cupboards, offering room for essentials and providing an ideal solution for keeping the area tidy and organised. The two bright, double bedrooms each offering their own unique charm and functionality. The first bedroom is generously sized and features a convenient built in storage cupboard. The second bedroom, currently styled as a nursery and offers flexibility for future use as a guest bedroom or home office. The bathroom includes shower, WC and sink with a goregous tiled finish.The rear garden features a paved patio which leads up to a grass area and decked space. Privacy is thoughtfully enhanced by well-maintaned hedges. Completing this idyllic setting is a stylish garden room providing versatile space for hobbies, relaxation or even a quiet workspace. This home also has a welcoming, low maintence front garden with on street parking available. The property has had a recent rewire. Information provided in these particulars is for guidance only and complete accuracy cannot be guaranteed by McArthur Scott. They do not form part of any missives. You should rely on your own enquiries and due diligence at all times and seek your own advice and verification on any particular point. The Home Report should also be consulted for further clarification. All measurements given are approximate and to the longest and widest points. No apparatus, equipment, fixture or fitting has been tested and no warranty can be given as to their working order. Items shown in photographs are not necessarily included in the price. Full details of the property including but not limited to construction type, associated running costs and any details of current utilities are contained within the home report which can be obtained by submitting an enquiry for this property.

