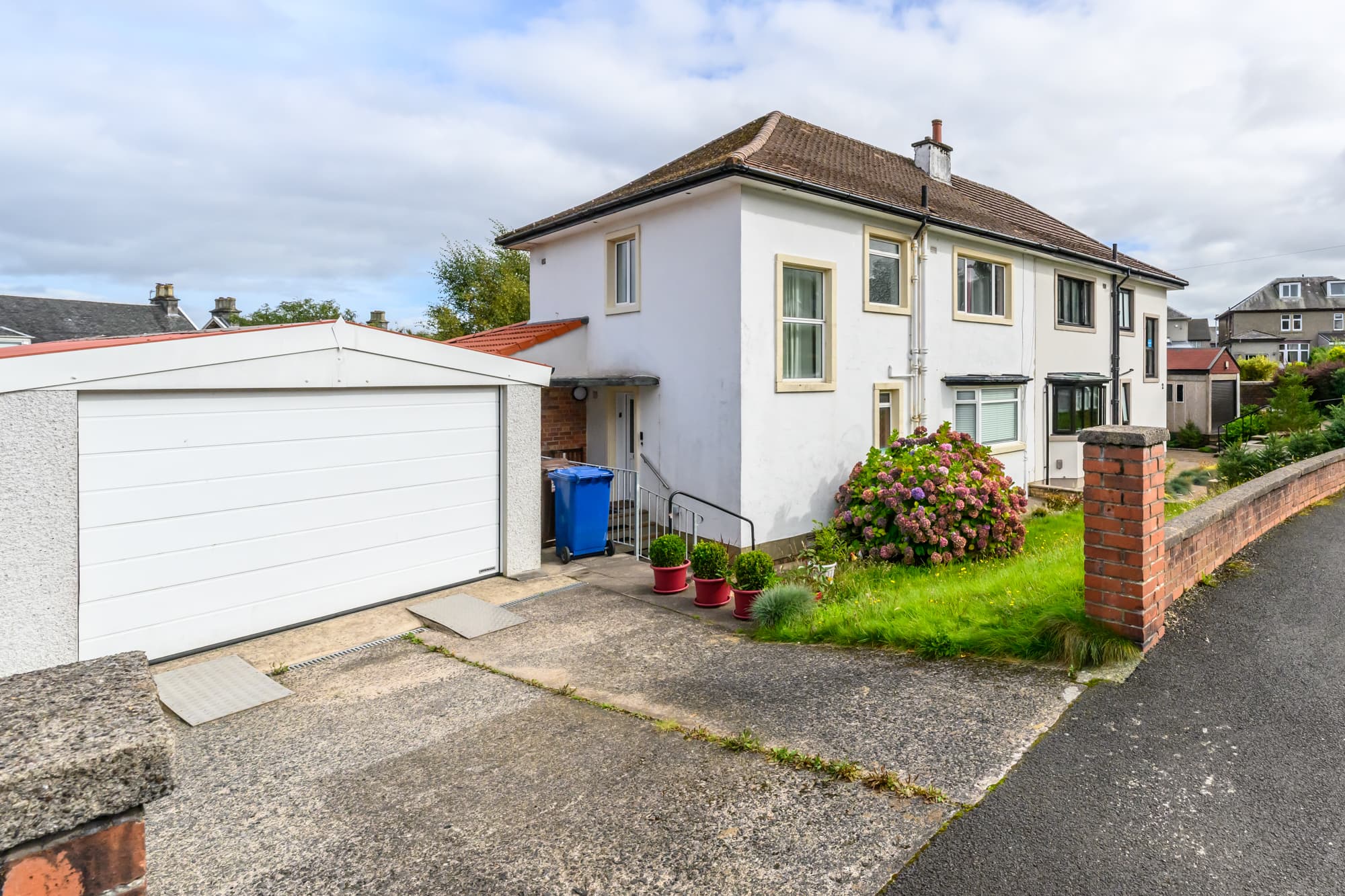
We tailor every marketing campaign to a customer’s requirements and we have access to quality marketing tools such as professional photography, video walk-throughs, drone video footage, distinctive floorplans which brings a property to life, right off of the screen.
Whether you're looking for a long-term family base or a lifestyle-led move with views and tranquillity at its heart, this property has all the right ingredients.
On the ground floor, a welcoming entrance hall sets the tone, leading into a spacious main lounge where a dramatic floor-to-ceiling picture window captures sweeping, uninterrupted views over the River Clyde and beyond. This room is perfectly positioned to enjoy natural light throughout the day and offers an ideal retreat for entertaining or unwinding in front of a spectacular west coast sunset.
Opposite the lounge, a well-proportioned third bedroom offers excellent flexibility, ideal for guests, a home office or even a snug. A convenient WC completes the front of the property, perfect for everyday practicality.
To the rear, the fitted kitchen offers excellent storage and worktop space, complemented by integrated appliances and a natural wood finish. From here, the layout flows into a generously sized dining room with space for family gatherings or more formal entertaining. Beyond, the conservatory provides a peaceful spot to relax, enjoying views over the garden and creating a seamless link between indoors and out.
Upstairs, the home continues to shine. Two large double bedrooms occupy the upper level, each beautifully bright and spacious. The principal bedroom features an entire wall of mirrored wardrobes, ensuring ample storage without compromising floor space. The modern family bathroom is neatly presented with clean lines, neutral tones and a full-sized bath with shower over.
The property also boasts 2 basements - one accessible from inside the home and from outside
Externally, the home sits within private, beautifully maintained gardens, with mature planting offering both colour and privacy. A gated side path leads to a welcoming entrance.
With its elevated position, outstanding outlook, versatile interior and well-established garden grounds, this property represents a rare and exciting opportunity in one of Gourock’s most picturesque corners. Early viewing is highly recommended to fully appreciate the setting, scale and potential on offer.
Information provided in these particulars is for guidance only and complete accuracy cannot be guaranteed by McArthur Scott. They do not form part of any missives. You should rely on your own enquiries and due diligence at all times and seek your own advice and verification on any particular point. The Home Report should also be consulted for further clarification. All measurements given are approximate and to the longest and widest points. No apparatus, equipment, fixture or fitting has been tested and no warranty can be given as to their working order. Items shown in photographs are not necessarily included in the price. Full details of the property including but not limited to construction type, associated running costs and any details of current utilities are contained within the home report which can be obtained by submitting an enquiry for this property.
Lounge 23' 0" x 16' 5" (7.00m x 5.00m)
Dining Room 15' 9" x 15' 1" (4.80m x 4.60m)
Kitchen 14' 5" x 8' 10" (4.40m x 2.70m)
Conservatory 10' 6" x 8' 2" (3.20m x 2.50m)
Guest WC 4' 11" x 3' 3" (1.50m x 1.00m)
Bedroom 1 13' 1" x 10' 10" (4.00m x 3.30m)
Bedroom 2 12' 10" x 10' 10" (3.90m x 3.30m)
Bedroom 3 9' 10" x 8' 2" (3.00m x 2.50m)
Bathroom 6' 7" x 4' 11" (2.00m x 1.50m)
