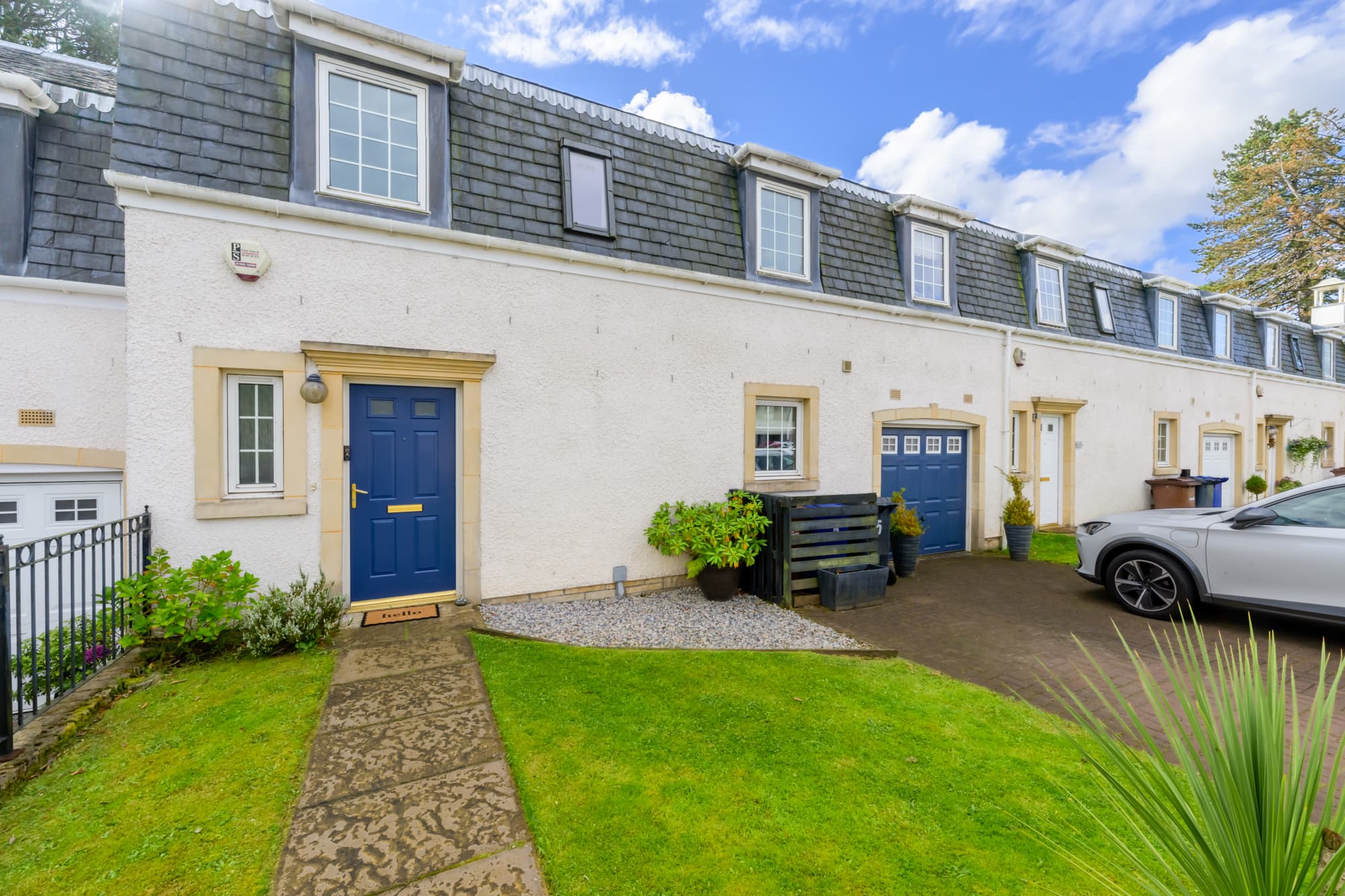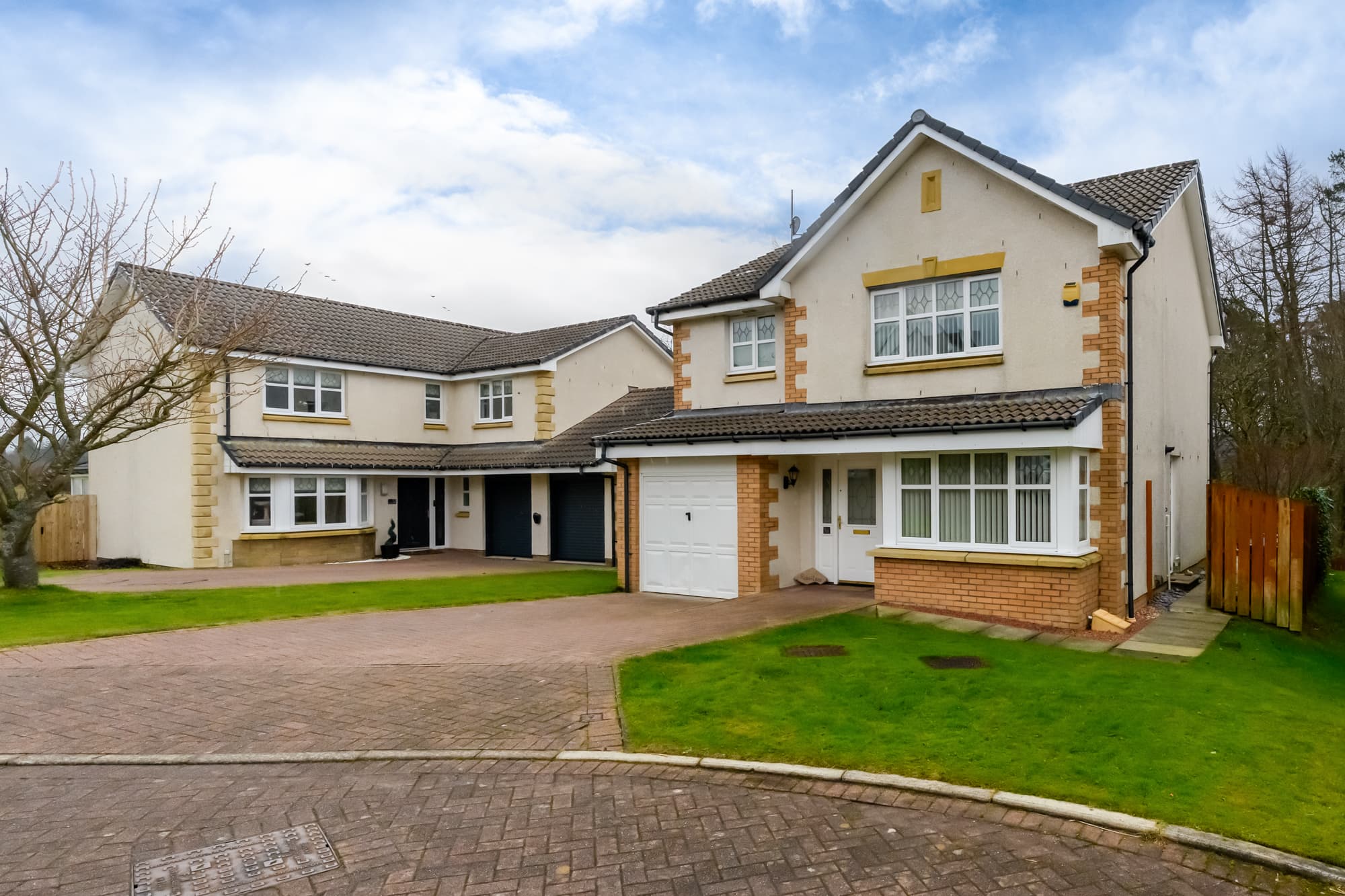
We tailor every marketing campaign to a customer’s requirements and we have access to quality marketing tools such as professional photography, video walk-throughs, drone video footage, distinctive floorplans which brings a property to life, right off of the screen.
With sleek interiors, generous room proportions, and outdoor space that’s every bit as stylish as the inside, this home is the ideal sanctuary for growing families or anyone seeking a polished, move-in-ready home with space to breathe.
Step inside to discover a welcoming hallway leading to a bright and airy living room with a large picture window that fills the space with light. The heart of the home is a sleek, contemporary kitchen with handleless gloss cabinetry, integrated appliances, and wood-effect herringbone flooring—effortlessly stylish and highly functional.
The dedicated dining room is bright and welcoming, positioned to the front of the home and ideal for everything from everyday meals to more formal entertaining. Meanwhile, the former garage has been thoughtfully converted into an additional reception room, currently used as a cosy second lounge or snug. This flexible space offers excellent potential as a fifth bedroom, home office, or playroom—tailored to suit your family’s changing needs.
Upstairs, four beautifully presented bedrooms await, including a stunning principal suite complete with its own modern en-suite shower room. A luxurious family bathroom with grey tiling and monochrome statement flooring adds an extra dash of boutique hotel chic, while a further downstairs WC is a welcome practical touch.
Externally, the property shines with a generous driveway to the front, and an immaculate landscaped rear garden featuring decked seating areas, low-maintenance artificial lawn, and a large garden shed—an ideal retreat for summer entertaining or lazy weekend lounging.
Information provided in these particulars is for guidance only and complete accuracy cannot be guaranteed by McArthur Scott. They do not form part of any missives. You should rely on your own enquiries and due diligence at all times and seek your own advice and verification on any particular point. The Home Report should also be consulted for further clarification. All measurements given are approximate and to the longest and widest points. No apparatus, equipment, fixture or fitting has been tested and no warranty can be given as to their working order. Items shown in photographs are not necessarily included in the price. Full details of the property including but not limited to construction type, associated running costs and any details of current utilities are contained within the home report which can be obtained by submitting an enquiry for this property.
Lounge 16' 5" x 7' 3" (5.00m x 2.20m)
Kitchen 15' 5" x 8' 10" (4.70m x 2.70m)
Reception 14' 9" x 11' 10" (4.50m x 3.60m)
Bedroom 4 8' 2" x 7' 7" (2.50m x 2.30m)
Dining Room 8' 10" x 10' 10" (2.70m x 3.30m)
Bedroom 1 10' 10" x 9' 6" (3.30m x 2.90m)
En-suite 5' 11" x 5' 7" (1.80m x 1.70m)
Bedroom 2 10' 10" x 8' 6" (3.30m x 2.60m)
Bedroom 3 9' 6" x 8' 2" (2.90m x 2.50m)
Bathroom 7' 7" x 6' 3" (2.30m x 1.90m)

