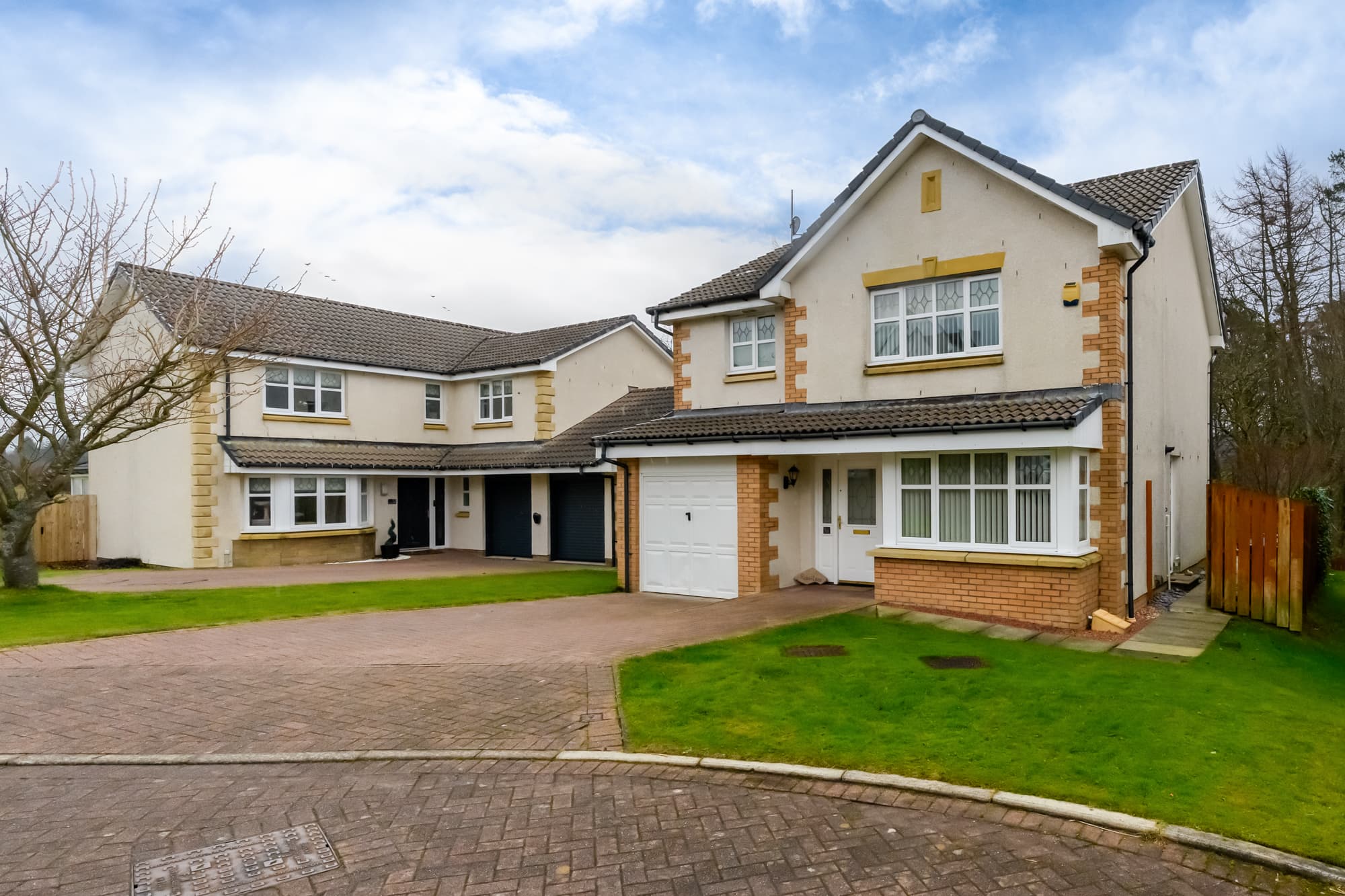
We tailor every marketing campaign to a customer’s requirements and we have access to quality marketing tools such as professional photography, video walk-throughs, drone video footage, distinctive floorplans which brings a property to life, right off of the screen.
From the moment you arrive, the distinctive red detailing and welcoming frontage hint at the personality within, while the elevated position ensures that the ever-changing seascape is yours to enjoy every day.
Inside, the house carries a sense of history, with generously proportioned rooms and large picture windows that frame the river and hills beyond. The lounge is particularly striking, with a wide bay of glass pulling in light and scenery, making it a natural gathering place for family or quiet moments of reflection. The kitchen boasting its range oven, with its retro flair, offers plenty of space for creativity and could easily be adapted to suit modern tastes.
Upstairs, the bedrooms are spacious and versatile, providing room for a growing family, visiting guests, or the perfect home office. The home is ready for its next chapter, offering buyers the chance to breathe fresh life into its interiors while retaining the unique character that makes it so special. Outside, the private garden and detached garage and shed add further appeal, creating a setting that is as practical as it is picturesque.
This is more than just a house; it’s a rare opportunity to secure a piece of Cloch Road, where stunning views, space, and potential come together in one remarkable home.
Information provided in these particulars is for guidance only and complete accuracy cannot be guaranteed by McArthur Scott. They do not form part of any missives. You should rely on your own enquiries and due diligence at all times and seek your own advice and verification on any particular point. The Home Report should also be consulted for further clarification. All measurements given are approximate and to the longest and widest points. No apparatus, equipment, fixture or fitting has been tested and no warranty can be given as to their working order. Items shown in photographs are not necessarily included in the price. Full details of the property including but not limited to construction type, associated running costs and any details of current utilities are contained within the home report which can be obtained by submitting an enquiry for this property.
Lounge 14' 5" x 13' 9" (4.40m x 4.20m)
Kitchen 13' 5" x 7' 10" (4.10m x 2.40m)
Dining Room 12' 6" x 8' 2" (3.80m x 2.50m)
Bedroom 1 12' 10" x 11' 10" (3.90m x 3.60m)
Bedroom 2 17' 5" x 9' 10" (5.30m x 3.00m)
Bedroom 3 17' 5" x 16' 5" (5.30m x 5.00m)
Bedroom 4 11' 10" x 9' 6" (3.60m x 2.90m)
Dressing room 2 7' 7" x 9' 2" (2.30m x 2.80m)
Toilet 6' 6" x 2' 10" (1.99m x 0.87m)


