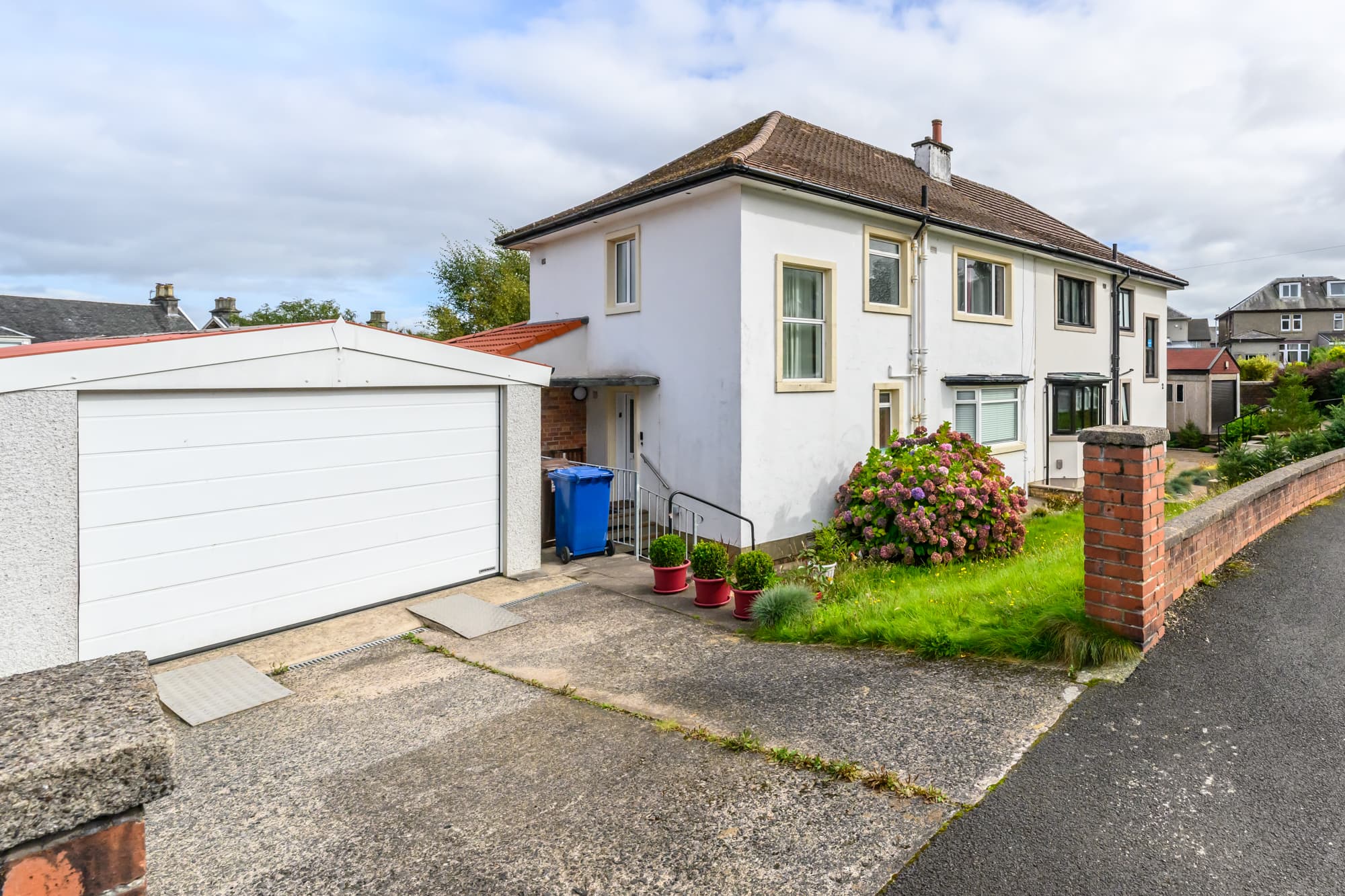
We tailor every marketing campaign to a customer’s requirements and we have access to quality marketing tools such as professional photography, video walk-throughs, drone video footage, distinctive floorplans which brings a property to life, right off of the screen.
Set within one of Greenock’s most sought-after pockets, this home has been meticulously finished throughout and offers a turn-key opportunity for the most discerning of buyers.
From the moment you step inside, the attention to detail and thoughtful design make a lasting impression. The elegant lounge is bathed in natural light thanks to the striking bay window, with classic cornicing and modern finishes creating a calm, welcoming space to unwind. Every inch of this room radiates style and comfort, with subtle period charm effortlessly paired with fresh, neutral décor.
To the rear, the heart of the home awaits. The contemporary open-plan kitchen and dining area offers the perfect entertaining space with sleek cabinetry, a feature island, modern integrated appliances, and full-width sliding doors leading out to the landscaped garden. It’s a space that truly delivers the wow factor, ideal for everything from family dinners to late-night gatherings.
Upstairs, the home continues to impress with three generously sized bedrooms. Each is light-filled and beautifully presented, offering flexible space for families, home working, or guest accommodation. The bathroom is a serene, stylish retreat with clean finishes and a relaxing atmosphere.
Outside, both front and rear gardens have been carefully maintained and cleverly designed to combine curb appeal with practical outdoor living. The rear garden is especially appealing, private, secure and ideal for summer BBQs, kids, or a quiet morning coffee.
Information provided in these particulars is for guidance only and complete accuracy cannot be guaranteed by McArthur Scott. They do not form part of any missives. You should rely on your own enquiries and due diligence at all times and seek your own advice and verification on any particular point. The Home Report should also be consulted for further clarification. All measurements given are approximate and to the longest and widest points. No apparatus, equipment, fixture or fitting has been tested and no warranty can be given as to their working order. Items shown in photographs are not necessarily included in the price. Full details of the property including but not limited to construction type, associated running costs and any details of current utilities are contained within the home report which can be obtained by submitting an enquiry for this property.
Lounge 13' 9" x 13' 5" (4.20m x 4.10m)
Kichen/Diner 23' 7" x 19' 4" (7.20m x 5.90m)
Bedroom 1 14' 9" x 9' 2" (4.50m x 2.80m)
Bedroom 2 13' 1" x 11' 10" (4.00m x 3.60m)
Bedroom 3 9' 10" x 7' 3" (3.00m x 2.20m)
Bathroom 10' 2" x 9' 2" (3.10m x 2.80m)
