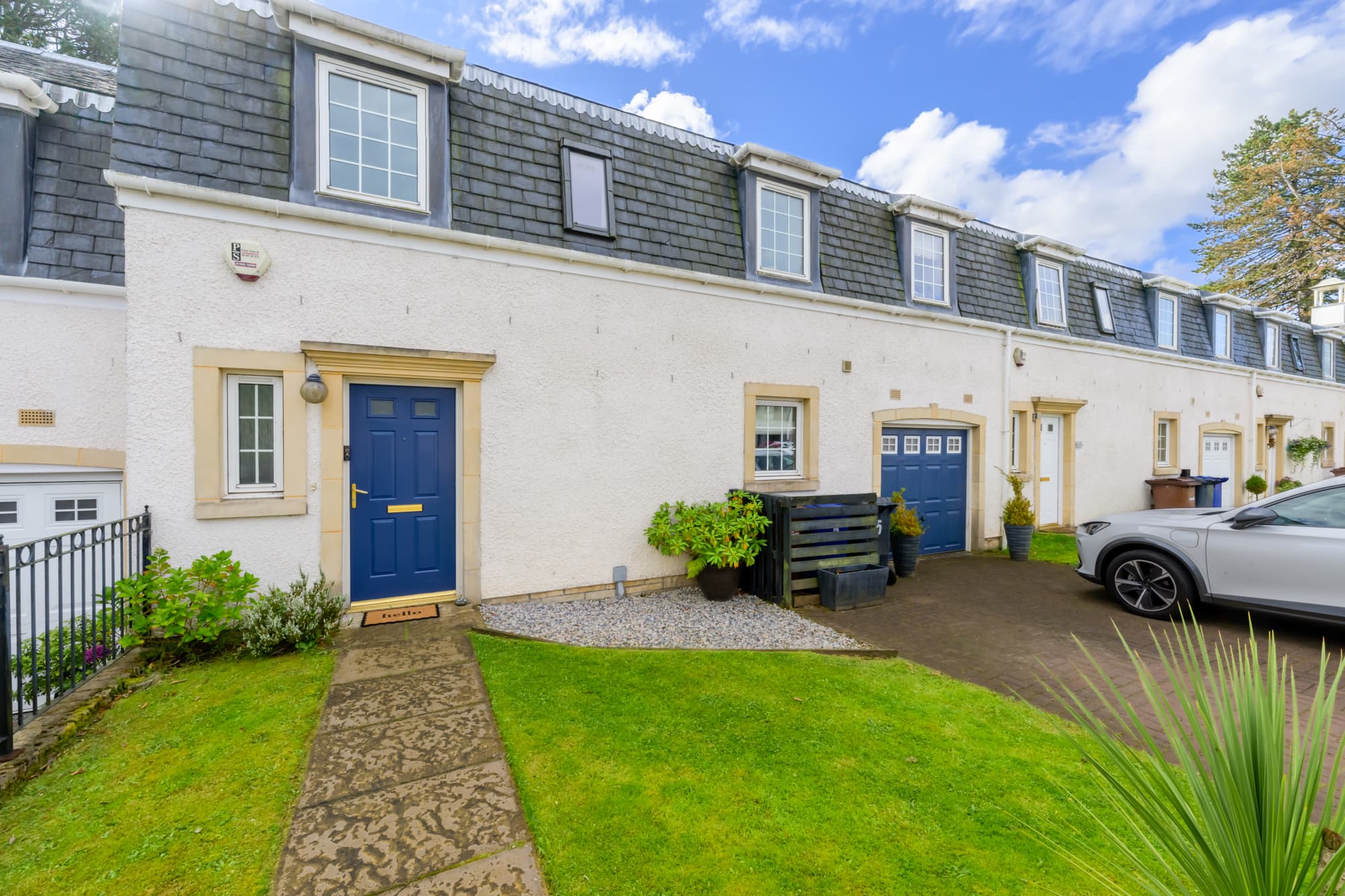
We tailor every marketing campaign to a customer’s requirements and we have access to quality marketing tools such as professional photography, video walk-throughs, drone video footage, distinctive floorplans which brings a property to life, right off of the screen.
Accomodation on offer includes reception, lounge, kitchen, three bedrooms bathroom and garage.
The reception room has a fireplace that serves as the focal point, creating a warm and inviting atmosphere. The expansive bay windows frame picturesque views of the River Clyde and beyond, allowing natural light to floor the space providing a serene back drop for everyday living. Adjacent to the reception room is a separate lounge/fourth bedroom, also featuring a fireplace offering a second space to unwind in front of the fire. The kitchen has an abundance of floor and wall mounted units, this offers ample storage for all your culinary essentials. The generous countertop space is perfect for meal preparation.
The double bedroom features a built in wardrobe that maximises space and adds a touch of convince. The single bedroom perfect for a home office. The highlight of this property is the expansive loft space transformed into a spacious master bedroom With its generous size, it offers endless possibilities whether as a private sanctuary or creative workspace. The combination of these thoughtfully designed spaces ensures that this home meets all your living needs. The bathroom includes bath, WC and sink.
The front garden is a delightful blend of greenery, a path leads directly to the entrance of the property. To the rear, the spacious garden is made up of a patio and expansive grass area with the separate conservatory offering ultimate privacy and relaxation. . This outdoor space is ideal for enjoying quiet moments or hosting gatherings in a peaceful setting. There is an expansive cellar area for extra storage to support a busy family life!
This property features convenient on-street parking, making it easy for residents and visitors to access the premises. Additionally, there is a designated bus stop right outside, providing excellent public transportation options. A garage is located across the street from the property, and transfer of rental could be available via River Clyde Homes.
Information provided in these particulars is for guidance only and complete accuracy cannot be guaranteed by McArthur Scott. They do not form part of any missives. You should rely on your own enquiries and due diligence at all times and seek your own advice and verification on any particular point. The Home Report should also be consulted for further clarification. All measurements given are approximate and to the longest and widest points. No apparatus, equipment, fixture or fitting has been tested and no warranty can be given as to their working order. Items shown in photographs are not necessarily included in the price. Full details of the property including but not limited to construction type, associated running costs and any details of current utilities are contained within the home report which can be obtained by submitting an enquiry for this property.
Reception Room 13' 9" x 13' 9" (4.20m x 4.20m)
Lounge 13' 9" x 11' 10" (4.20m x 3.60m)
Kitchen 9' 6" x 6' 9" (2.90m x 2.05m)
Bedroom One 11' 6" x 9' 6" (3.50m x 2.90m)
Bedroom Two 9' 2" x 8' 2" (2.80m x 2.50m)
Bedroom Three 20' 0" x 13' 5" (6.10m x 4.10m)
