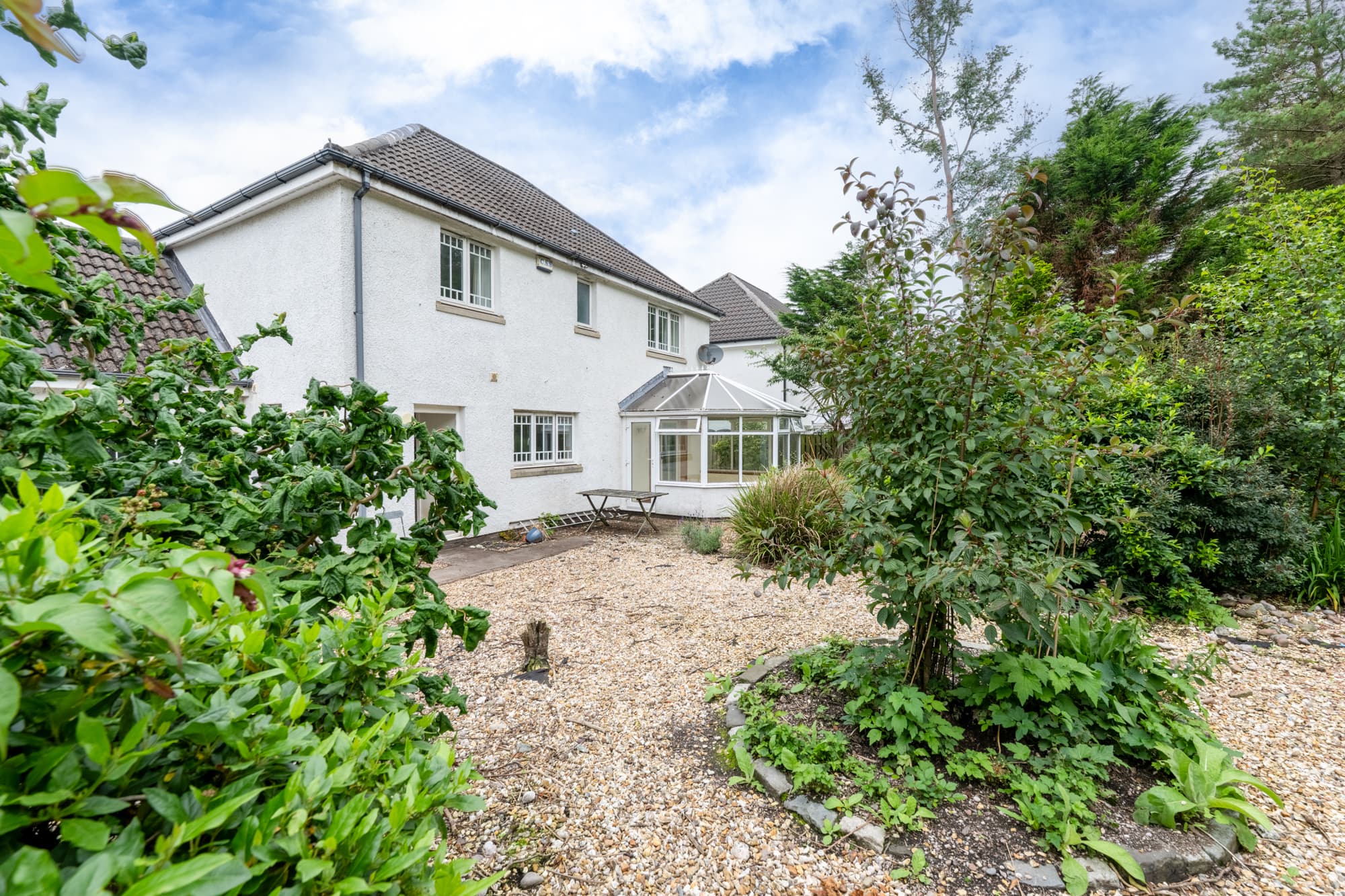
We tailor every marketing campaign to a customer’s requirements and we have access to quality marketing tools such as professional photography, video walk-throughs, drone video footage, distinctive floorplans which brings a property to life, right off of the screen.
The upgrades to the home include new bathrooms, kitchen, decor, flooring and new windows.Accommodation on offer includes lounge, sitting room (or fifth bedroom if required), kitchen/dining, shower room, family bathroom and four bedrooms.The large lounge has a beautiful big bay window which bathes the room in light and cornicing frames the room. A second reception room next door could be used as a sitting room, dining room or fifth bedroom if required.The statement kitchen has an abundance of storage provided by over and under counter cabinets and there is also room for family dining table alongside the breakfast bar area which creates a superbly social space. The rear porch has extra storage space and leads to the shower room. The shower room has a sumptuous partial tile finish and the suite includes WC, wash hand basin and shower.Upstairs in the property, the family bathroom which also has a tile finish and the suite includes bath, over bath shower, WC and wash hand basin.||There are three double bedrooms and one generous single room with the master being particularly spacious. Three of the four bedrooms benefit from built in storage and both the single and the master have fantastic river views.Outside space includes a front and back garden with patio area. There is also an outdoor cellar.Broomberry Drive is a sought after area of Gourock close to schools, local amenities and transport links. There is on street parking and the gorgeous Darroch Park is only a few moments walk away.Information provided in these particulars is for guidance only and complete accuracy cannot be guaranteed by McArthur Scott. They do not form part of any missives. You should rely on your own enquiries and due diligence at all times and seek your own advice and verification on any particular point. The Home Report should also be consulted for further clarification. All measurements given are approximate and to the longest and widest points. No apparatus, equipment, fixture or fitting has been tested and no warranty can be given as to their working order. Items shown in photographs are not necessarily included in the price.
