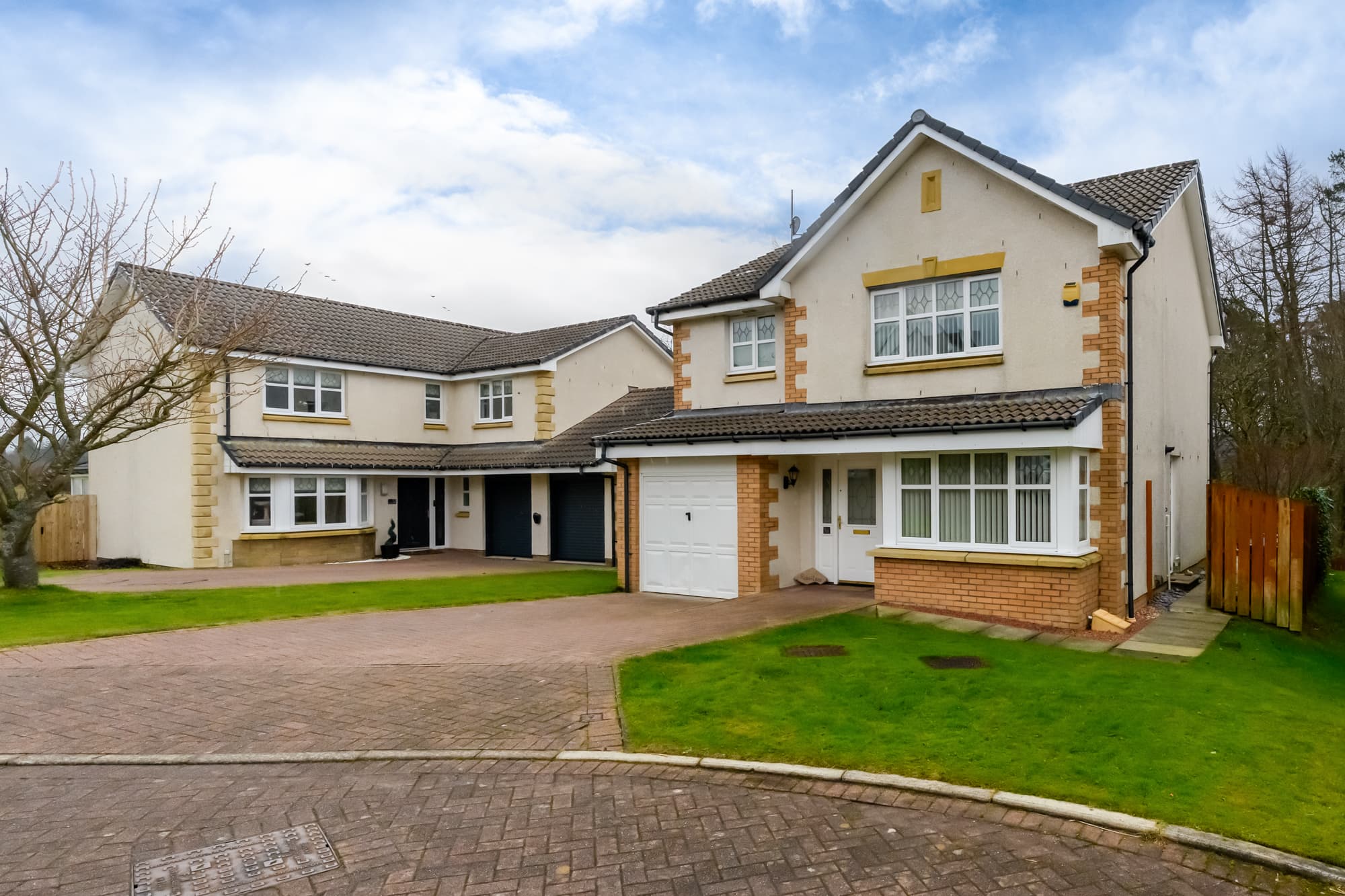
We tailor every marketing campaign to a customer’s requirements and we have access to quality marketing tools such as professional photography, video walk-throughs, drone video footage, distinctive floorplans which brings a property to life, right off of the screen.
Set behind a low stone wall with manicured hedging and original wrought iron gates, the kerb appeal is immediate, and it only gets better once inside.
Step through the grand pillared entrance and into a home rich with character. The ground floor is arranged around a wide central hallway that gives a sense of both flow and scale. To the front, the formal lounge is an exquisite space with a bay window framing the garden, a striking ceiling rose that adds depth and personality. It’s a room made for both hosting and relaxing.
Across the hall, a second reception room stretches the full length of the home, ideal for family dinners, big celebrations or simply watching the seasons change through the rear windows.
The kitchen is a true hub of the home, with a sociable breakfast bar, garden access and plenty of space to gather. It’s perfectly functional while also offering an exciting opportunity to update to suit your own tastes. A convenient downstairs shower room adds everyday practicality, while a second cosy lounge at the rear offers flexible use. Think snug, playroom or generous home office.
Upstairs, four double bedrooms are arranged off a bright and spacious upper landing boasting its own double glazed skylight offering plenty of natural light. Each room feels calm and inviting, with high ceilings, large windows and characterful touches like decorative coving and original doors. The main bathroom is located on this level too, neat, fresh and ready for family use.
Outside, you’ll find a delightful south facing rear garden to enjoy. Whether you’re pottering with plants, entertaining friends or simply enjoying a coffee in the morning sun, this outdoor space offers privacy and potential in equal measure.
This home offers far more than just space. It’s filled with charm, possibility and the kind of warmth you can’t replicate. Properties of this calibre on Brisbane Street are rarely available and always in high demand.
Information provided in these particulars is for guidance only and complete accuracy cannot be guaranteed by McArthur Scott. They do not form part of any missives. You should rely on your own enquiries and due diligence at all times and seek your own advice and verification on any particular point. The Home Report should also be consulted for further clarification. All measurements given are approximate and to the longest and widest points. No apparatus, equipment, fixture or fitting has been tested and no warranty can be given as to their working order. Items shown in photographs are not necessarily included in the price. Full details of the property including but not limited to construction type, associated running costs and any details of current utilities are contained within the home report which can be obtained by submitting an enquiry for this property.
Reception 19' 4" x 18' 8" (5.90m x 5.70m)
Lounge 12' 10" x 13' 9" (3.90m x 4.20m)
Kitchen 12' 10" x 12' 6" (3.90m x 3.80m)
Dining Room 20' 0" x 8' 10" (6.10m x 2.70m)
Pantry 5' 11" x 3' 11" (1.80m x 1.20m)
Bathroom 7' 7" x 6' 11" (2.30m x 2.10m)
Bedroom 1 20' 0" x 14' 5" (6.10m x 4.40m)
Bedroom 2 12' 6" x 12' 6" (3.80m x 3.80m)
Bedroom 3 12' 6" x 13' 5" (3.80m x 4.10m)
Bedroom 4 12' 10" x 11' 10" (3.90m x 3.60m)
Bathroom 7' 10" x 6' 3" (2.40m x 1.90m)

