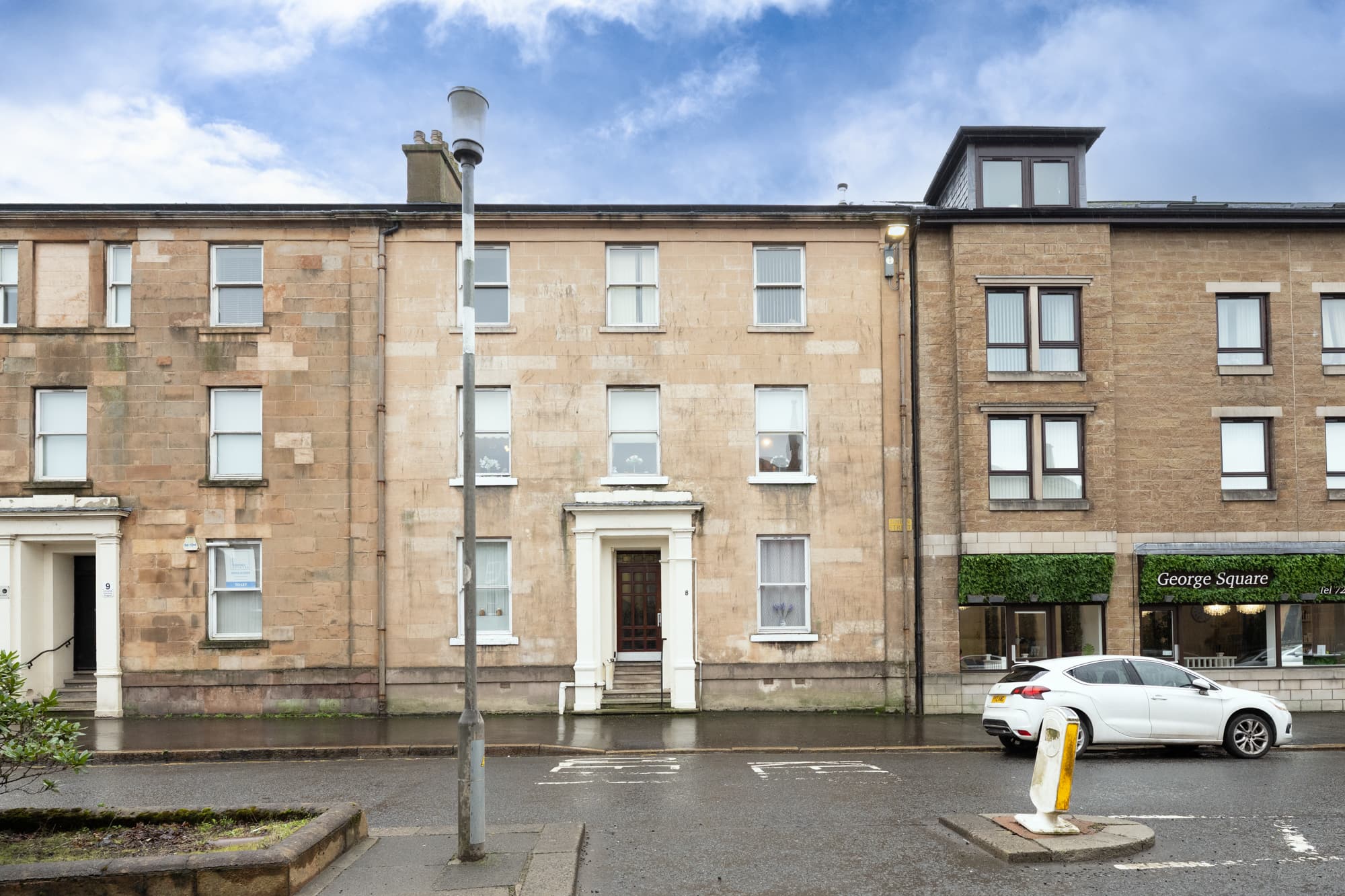
We tailor every marketing campaign to a customer’s requirements and we have access to quality marketing tools such as professional photography, video walk-throughs, drone video footage, distinctive floorplans which brings a property to life, right off of the screen.
At the heart of the home is the bright and spacious lounge, where the beautiful bay window bathes the room in natural light and offers views over the front of the building. With its detailed cornicing, feature fireplace and warm timber flooring, this is a room to both entertain in style and unwind in comfort.
To the rear, the kitchen is a design-forward space with sleek, handleless white cabinetry, a charcoal-toned splashback and a checkerboard tiled floor for that retro-modern edge. There is ample room for a dining table, making this a hub of daily life whether you're grabbing a morning coffee or sharing a meal with family and friends.
The main bedroom is a showstopper. Deep burgundy walls contrast beautifully with crisp white detailing and traditional double windows. It’s a luxurious, cocooning retreat at the end of the day. Two further double bedrooms offer flexibility for family, guests or a stylish home office setup, both generously sized and full of natural light.
The bathroom sits conveniently off the central hallway and is neatly appointed, completing the internal accommodation.
Information provided in these particulars is for guidance only and complete accuracy cannot be guaranteed by McArthur Scott. They do not form part of any missives. You should rely on your own enquiries and due diligence at all times and seek your own advice and verification on any particular point. The Home Report should also be consulted for further clarification. All measurements given are approximate and to the longest and widest points. No apparatus, equipment, fixture or fitting has been tested and no warranty can be given as to their working order. Items shown in photographs are not necessarily included in the price. Full details of the property including but not limited to construction type, associated running costs and any details of current utilities are contained within the home report which can be obtained by submitting an enquiry for this property.
Lounge 20' 4" x 14' 1" (6.20m x 4.30m)
Kitchen 17' 5" x 9' 6" (5.30m x 2.90m)
Bedroom 1 14' 5" x 11' 2" (4.40m x 3.40m)
Bedroom 2 17' 9" x 10' 2" (5.40m x 3.10m)
Bedroom 3 14' 1" x 11' 10" (4.30m x 3.60m)
Bathroom 13' 1" x 3' 11" (4.00m x 1.20m)
