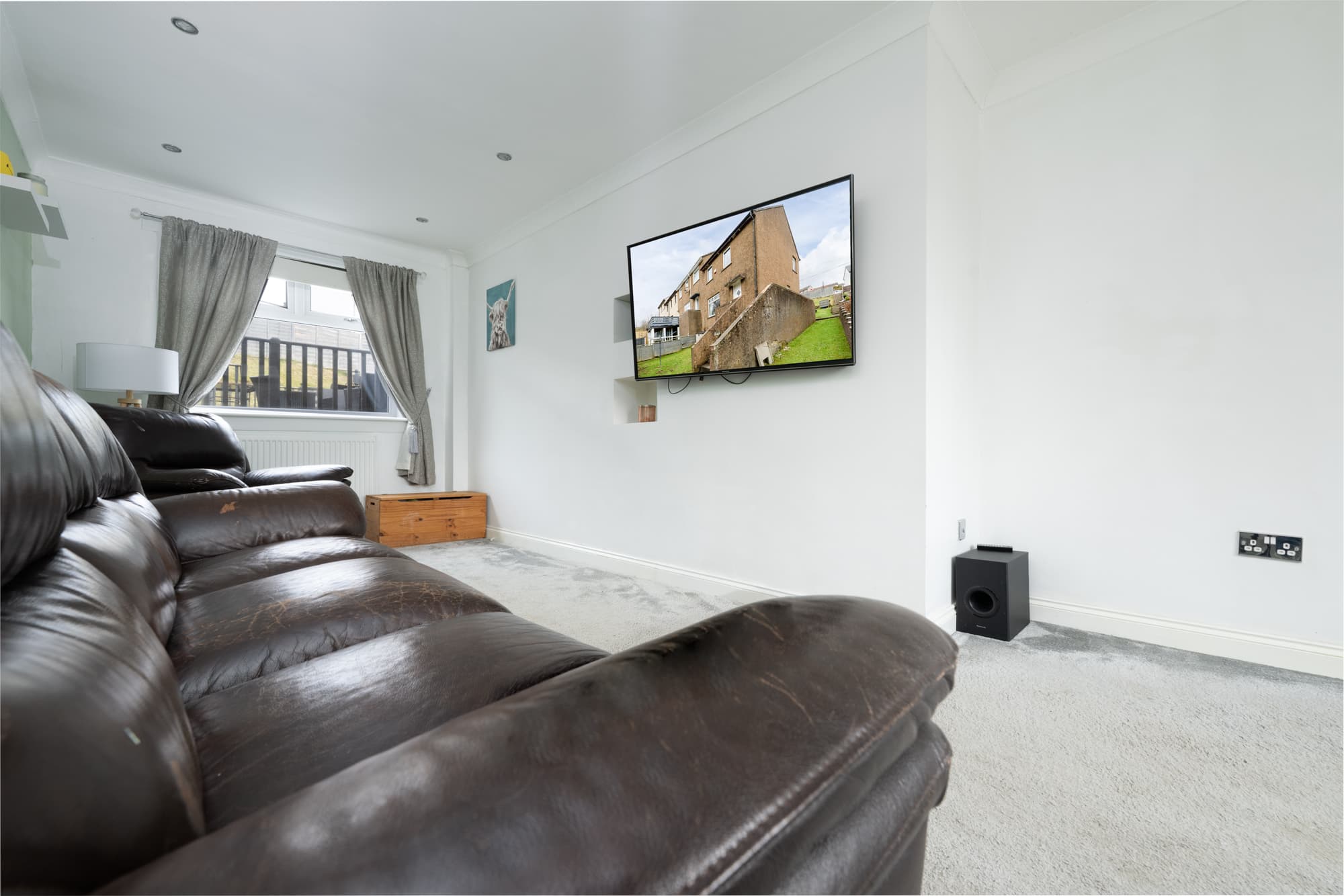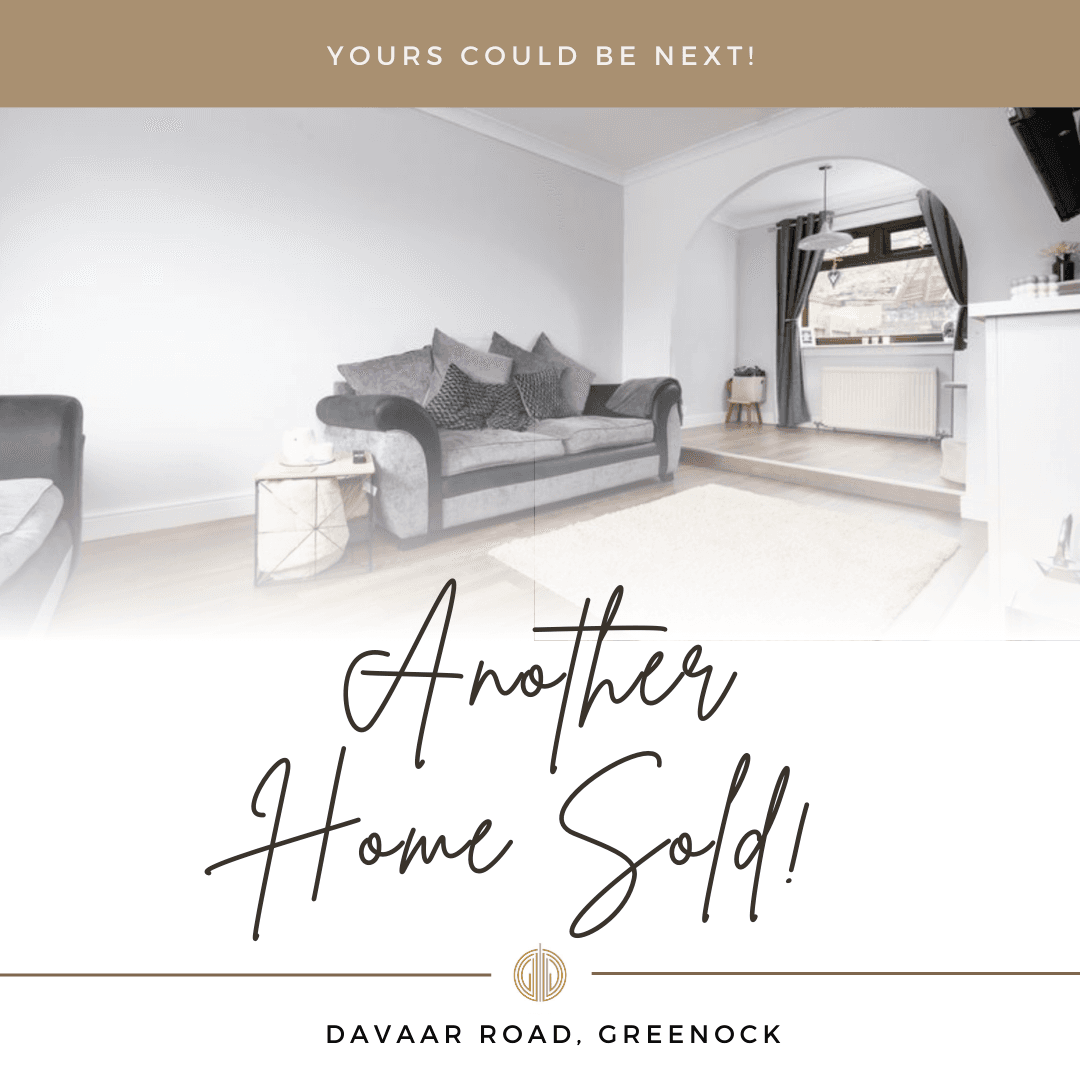
We tailor every marketing campaign to a customer’s requirements and we have access to quality marketing tools such as professional photography, video walk-throughs, drone video footage, distinctive floorplans which brings a property to life, right off of the screen.
A well presented mid-terraced home with spacious rooms, generous garden space, within a sought after area of Larkfield.
Full Description
Accommodation on offer includes living/dining room, kitchen, two double bedrooms and bathroom.
The living/dining room spans the entire length of the house and light floods into the room from both sides, creating an airy space with double patio doors leading out the back garden.
The modern kitchen has an abundance of storage provided by over and under counter cabinets and additional utility area. Integrated appliances include oven, hob and microwave.
Both bedrooms are spacious doubles, with built in storage in bedroom two.
The bathroom has a very sleek floor to ceiling wet wall finish and includes a bath, over bath shower, WC and wash hand basin with built in storage.
Outside space includes rear gardens which are well kept with a patio and garden area.
Berwick Road is a residential area within Larkfield, Greenock. There are fantastic bus links with shops and schools within walking distance.


